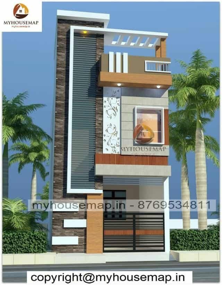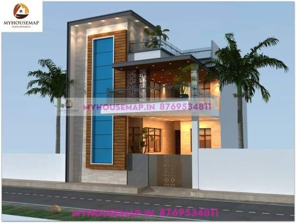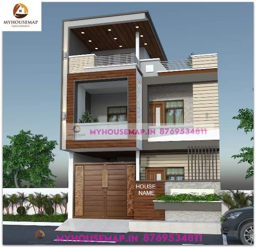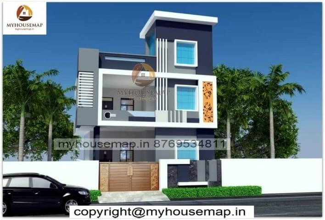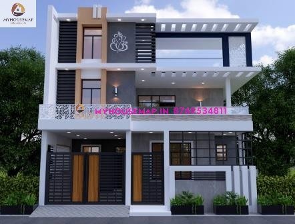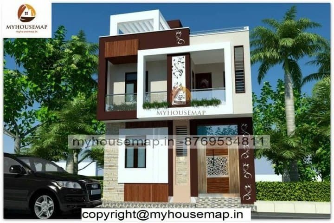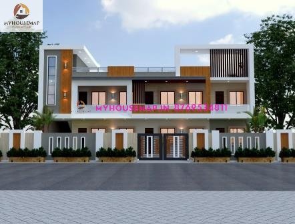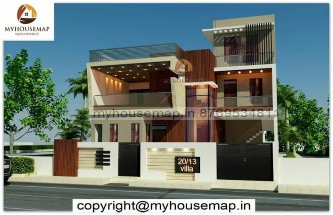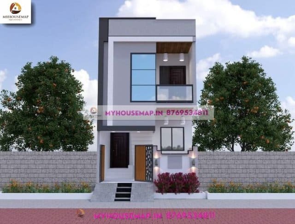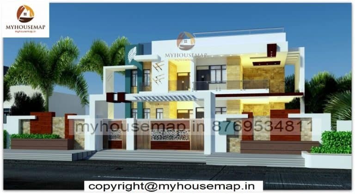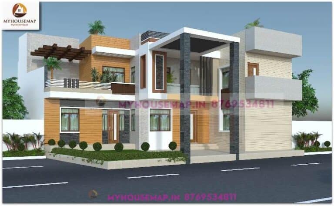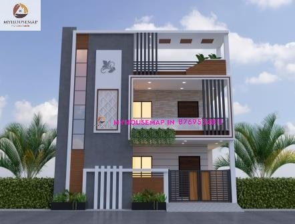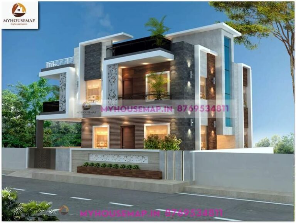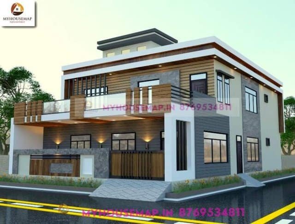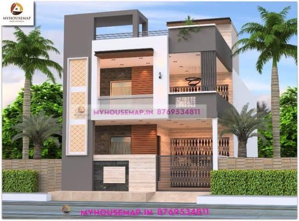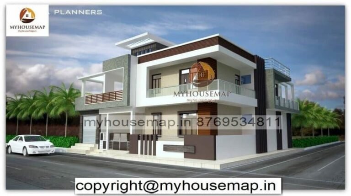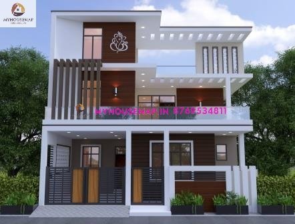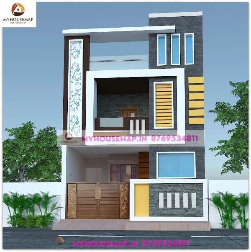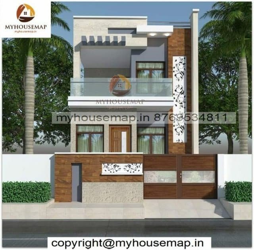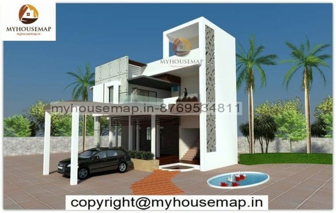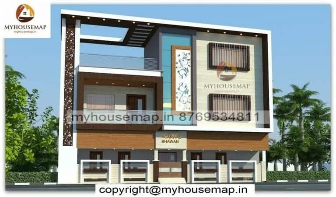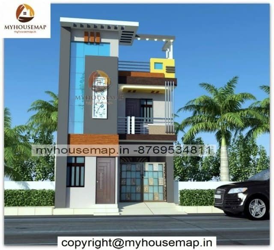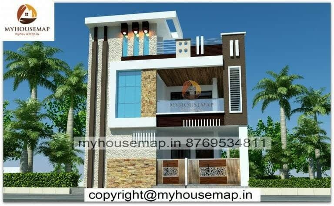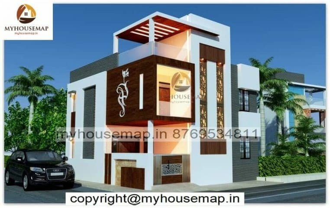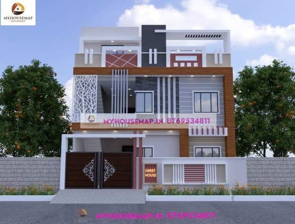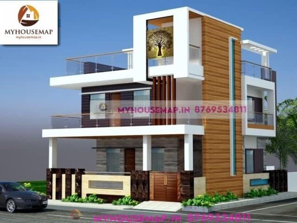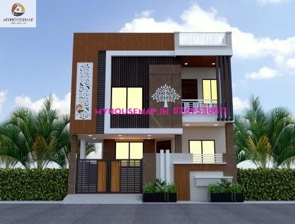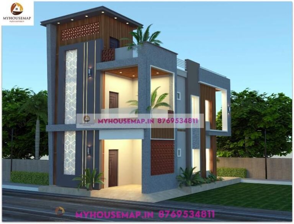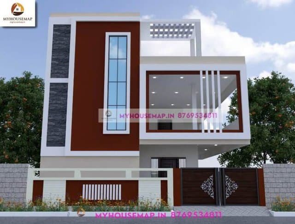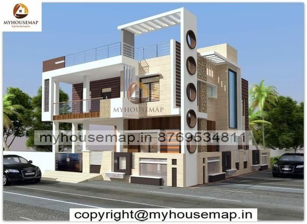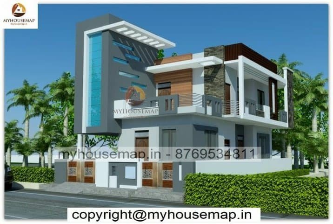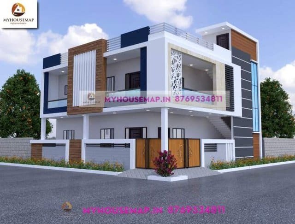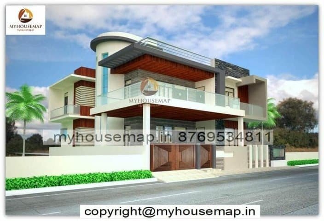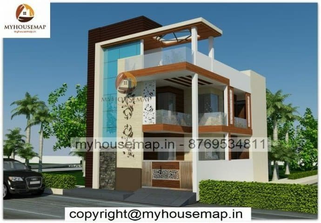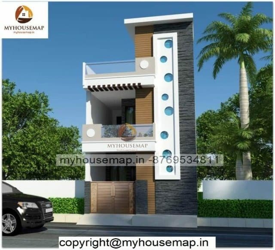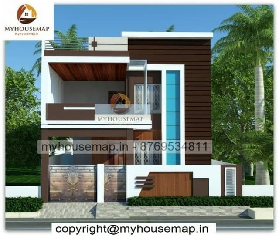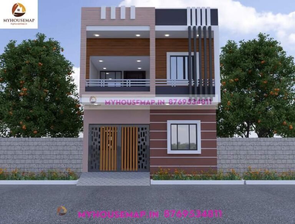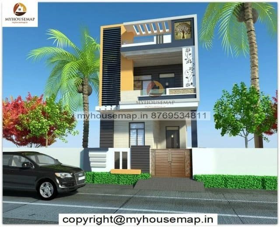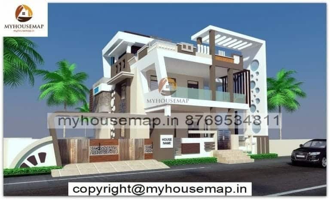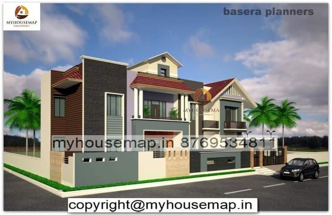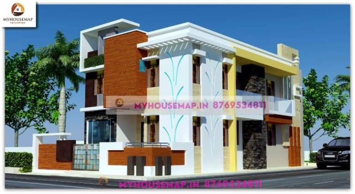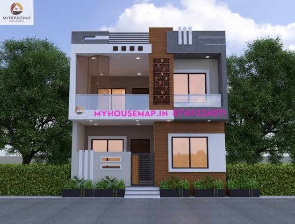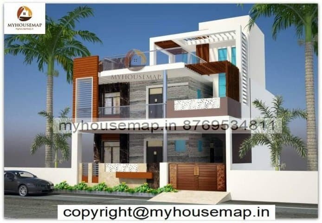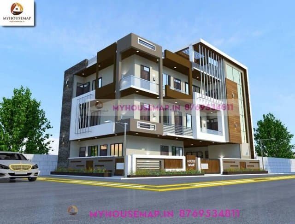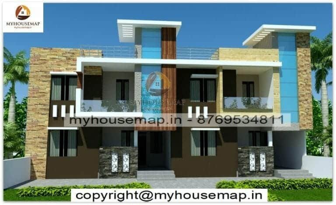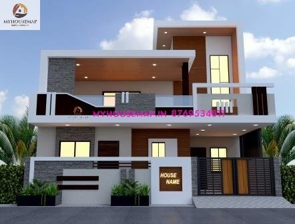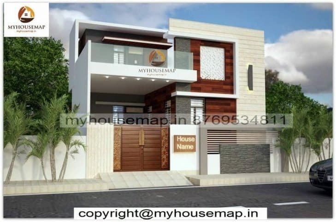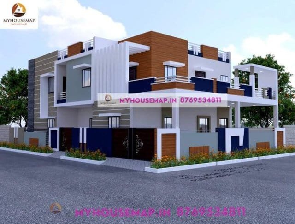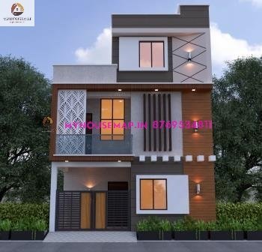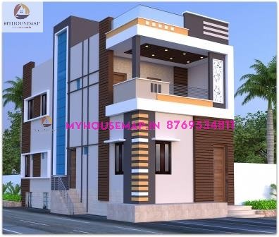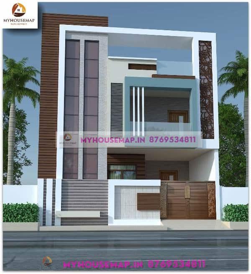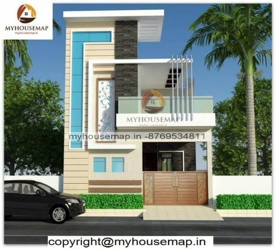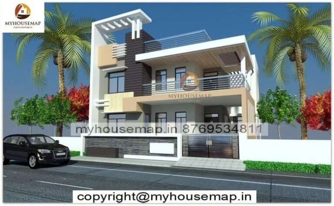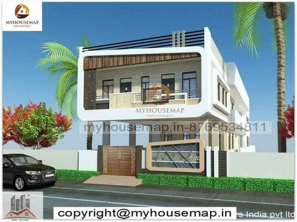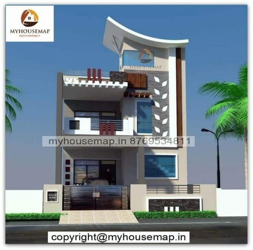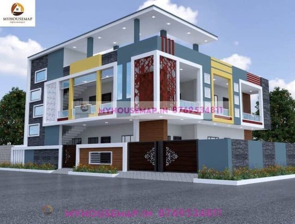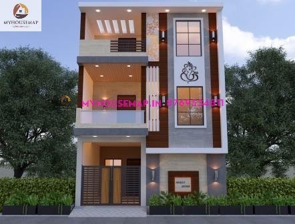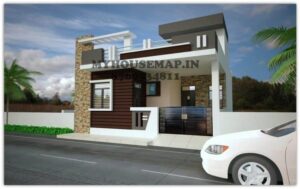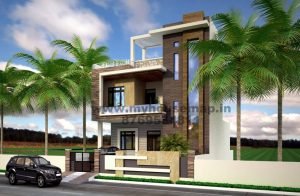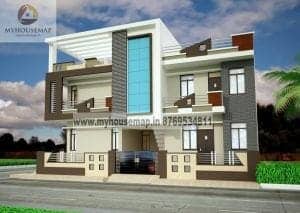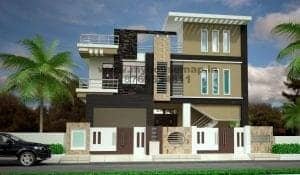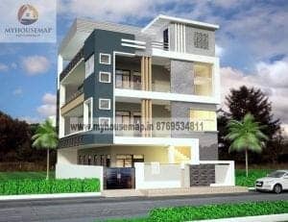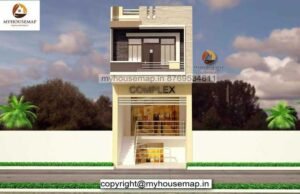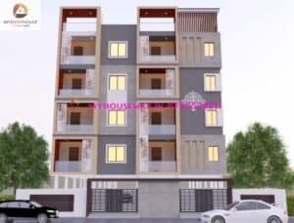house design images
best house design images which are design by our team you can see the quality of work we have done for our clients, you can see and choose any design which you like and customize it as per your requirement
Table of Contents
house design images
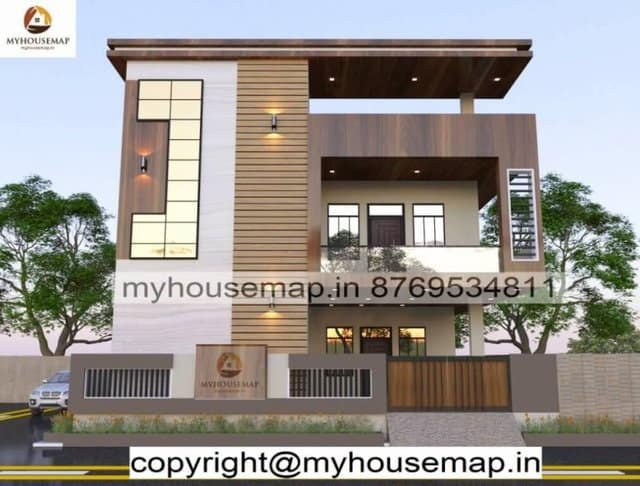
elevation design
elevation design is a front design service for residential and commercial buildings, see different styles and types of the front elevation and get your front design as per your choice
Single floor elevation design
single floor elevation design when you build and one floor house that is called single floor, ground floor, single story elevation design these type of elevation need more effort and expertise as it has very less space for design only compound wall front wall door window and in some cases, stair section is available to design with top parapet wall see some best looking Single floor elevation design here
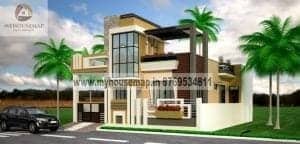
front elevation designs for small houses
35*50| 4 bhk | 2 toilet | 1 floors
Duplex elevation design
duplex elevation design is two floor or double story house front design duplex house is ideal to design as it has a great potential for designing because in double story house plenty of space available like balconies parapet wall get a perfect elevation design for duplex house from my house map
3 floor elevation design
3 floor elevation design is also known as triple story elevation design this type of building has 3 levels ground, first and second this type of building always look grand and luxuies if it is design with perfection here you can see some of the best front design fo 3 floor elevation
4 floor elevation design
4 floor elevation design in general g+3 building construction cost is high and most of the time it’s for the rental purpose so when we talk about elevation design for this type of house it should look good and at the same time it should be in the budget.
as its has a big area to design and we take care of all these all worries we design this type of house with very basic material and and at same time it should look good
see some of our best 4 floor elevation design here

elevation designs for 3 floors building
60*50| 6 bhk | 3 toilet | 3 floors
multi story elevation design
multi story elevation designs are big and should be designed in different ways. multi story building elevation should be simple and easy to build. this type of buildings have more numbers of levels and sometimes the levels of these floors are different and when we design this type of elevation we always try to make the whole building as a single unit some of best multi story elevation design
Ask Now
- +91 87695 34811
- myhousemaps@gmail.com
- +91 87695 34811



