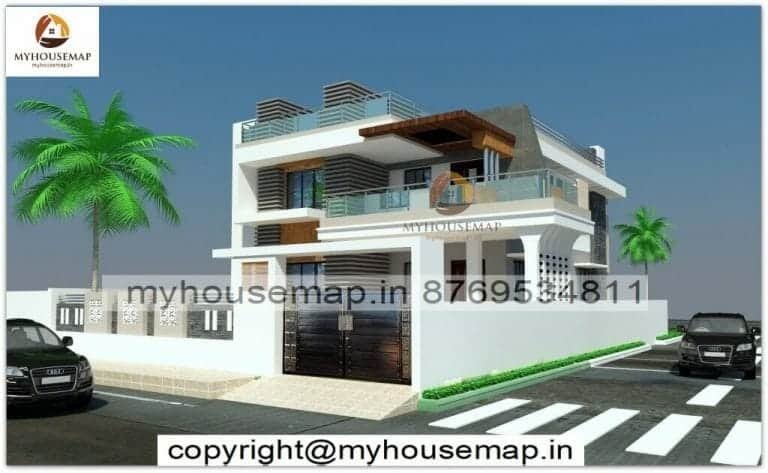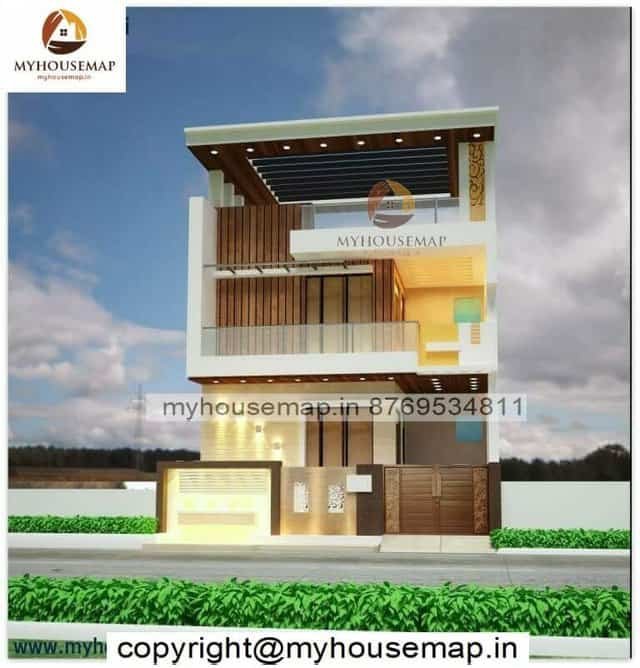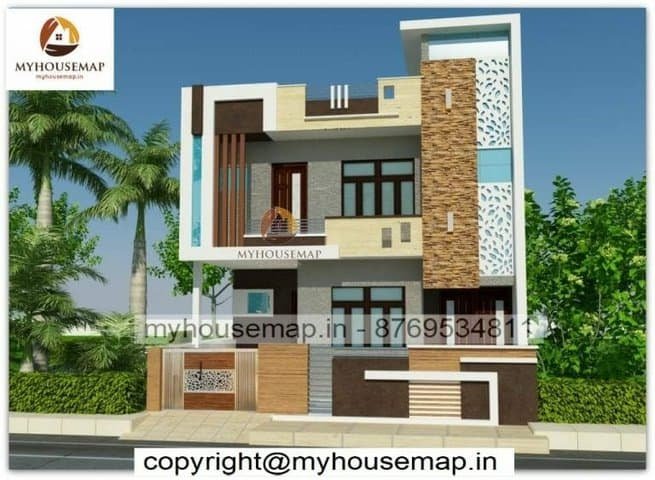Home double floor elevation design
Table of Contents

Home double floor elevation design
25×37 ft 927 sqft Home double floor elevation design with parking and cream color tiles.
25×37
plot size
2
no. of floor
3
bedroom
2
toilet

Latest small house front elevation design
24*54 ft | 4 bhk | 2 toilet | 2 floor

exterior wall design for small house
exterior wall design for small house




