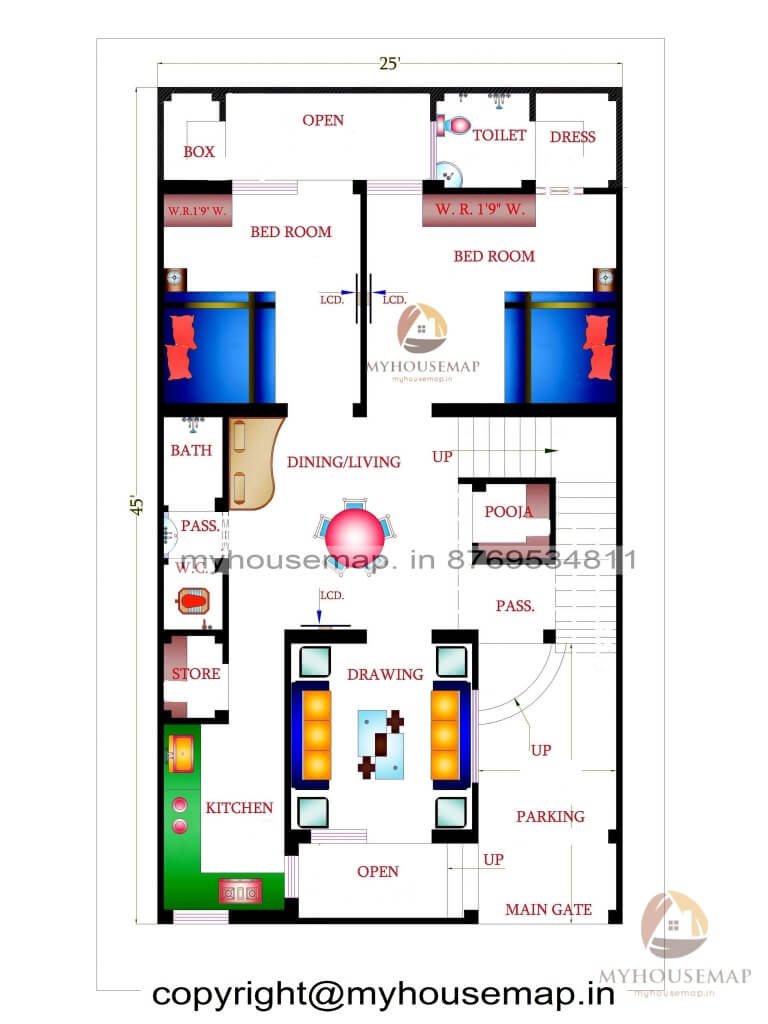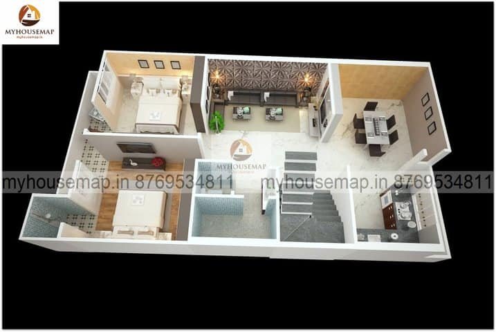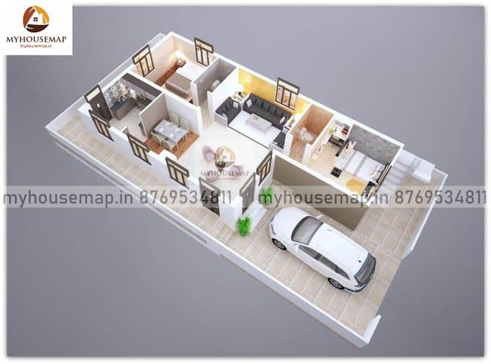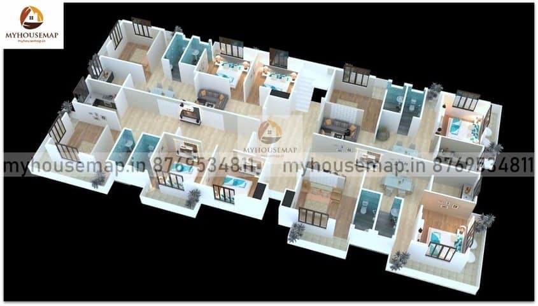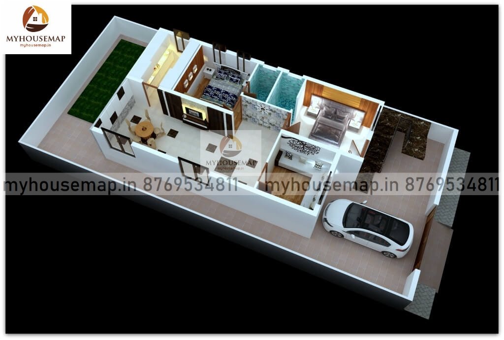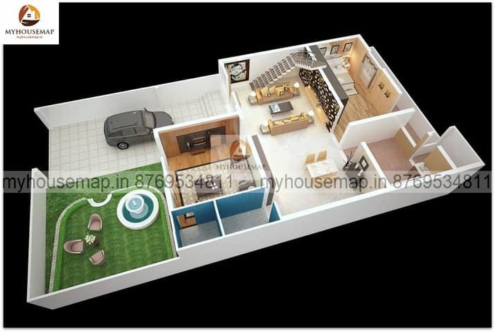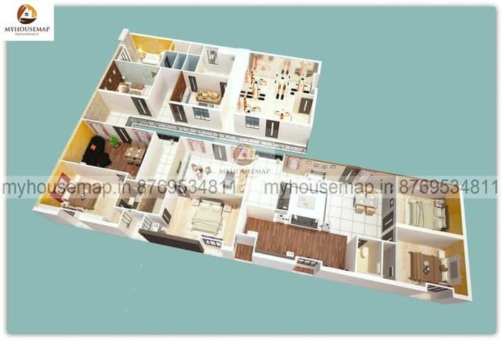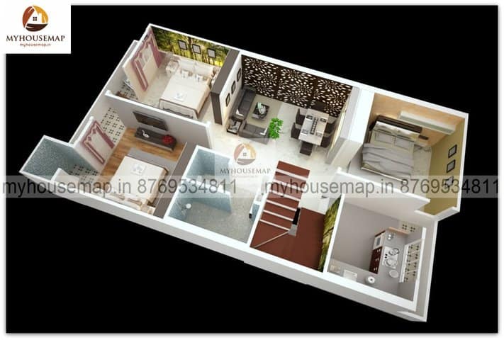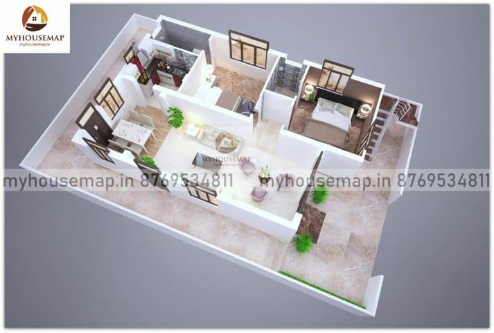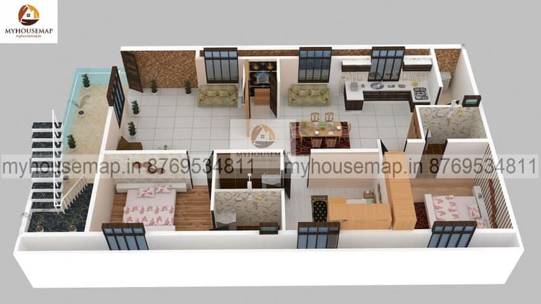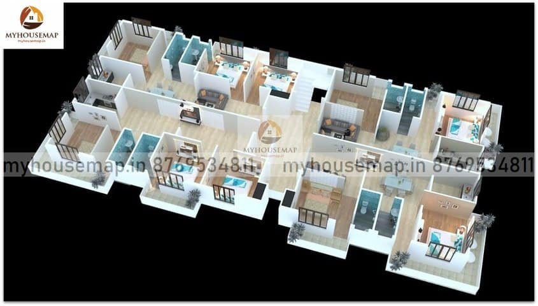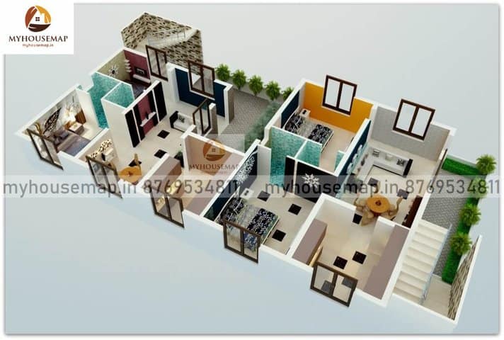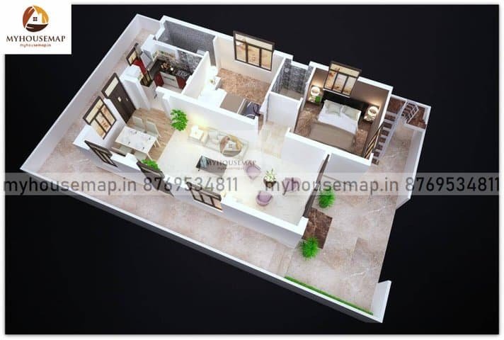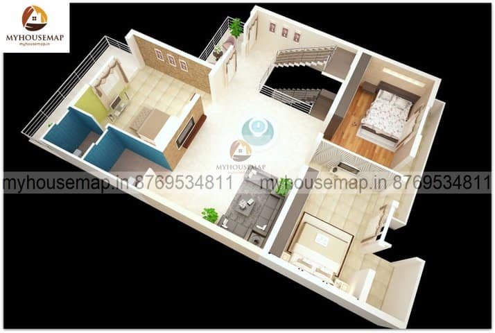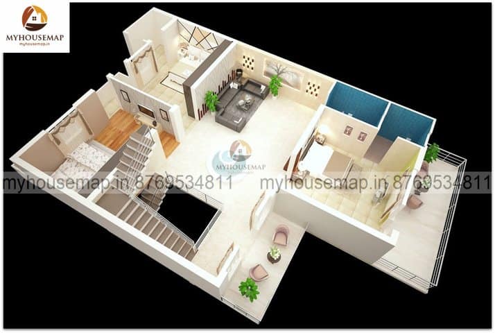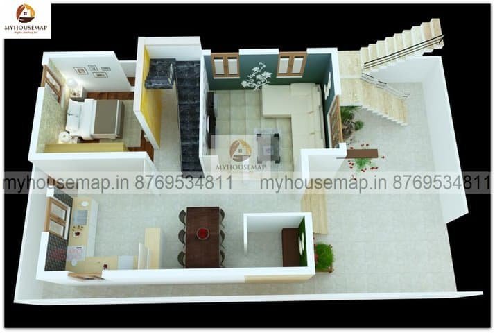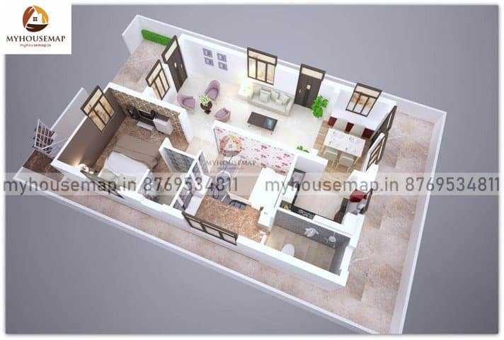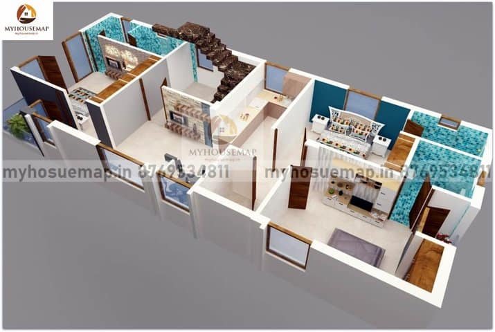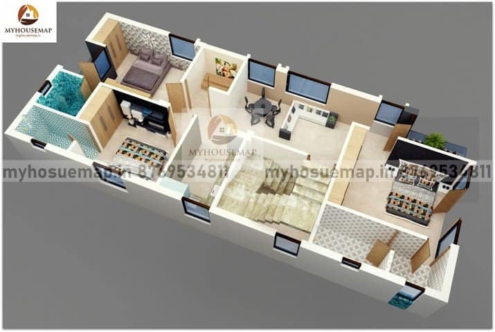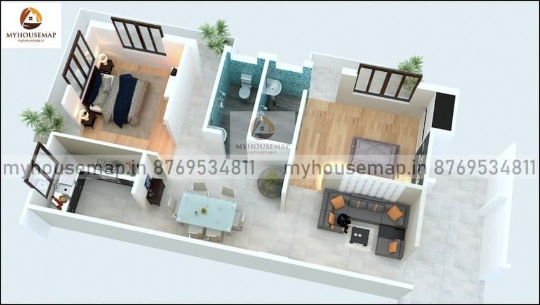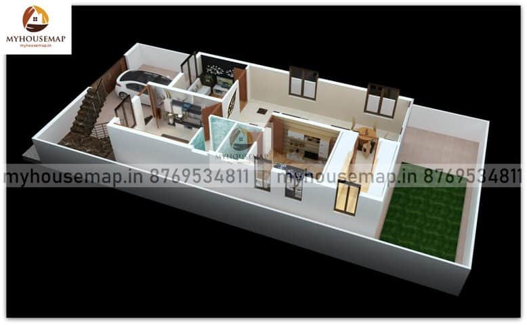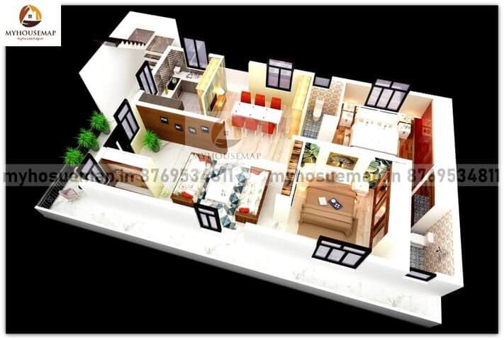3d floor plan
A 3D floor plan or block view is a 3d visualization that shows a 3d view from the top of a floor plan or building layout. It provides a bird’s eye view of the house plan in 3d, showing the style of walls, doors, windows, furniture, and other features.
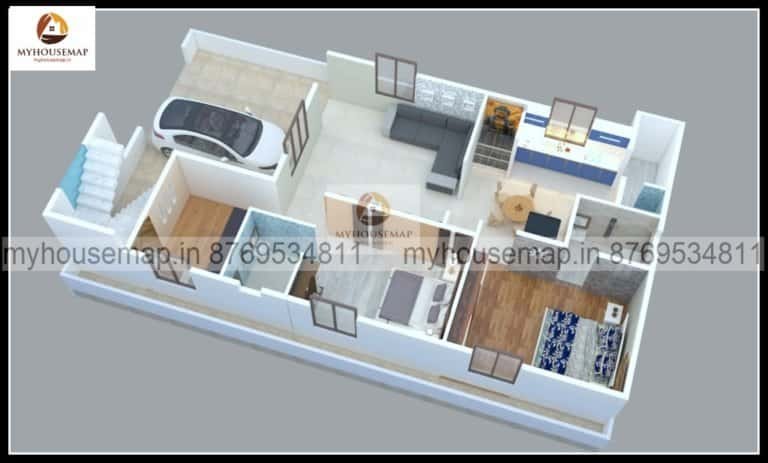
Table of Contents
3d floor plan
make your 2d floor plan into a 3d floor plan and get an idea of how it will look after completion 3d floor plan gives the power to understand the basic floor plan in real stick way you can see how exactly it will look when construction will finish
with furniture wall colors and other interior decor stuff

real stick view
furniture and wall colors
best rates
best quality
share your floor plan
you need to share your floor plan for discussion
discuss possibilities with expert
discuss all aspects and point you have with our expert designers and get clear idea about process
get best 3d floor plan design
Get the best elevation design through our perfectly design process
get expert support
Get expert support for building the same elevation design on call and whats app
Perfect For You
PRICING plan
price all depends on the size and requirements don’t worry we will make it the best

we’re here to answer all your questions
ask any doubt you have before starting with us
How Much does it Cost to speak with an expert?
its free you can talk to our expert and discuss yuor project in details you need to share floor plan or building photos for that
what is the cost of construction building our elevation design
we use very basic material like brick plaster colors, textures, cnc. grill, glass and tiles these material will not increase your basic construction cost. the main expance will be labour cost
how can we trust my house map
myhousemap.in is an trusted online brand since 2009 and registed with MSME india we have 5000+ designs on our website to showcase our work and over 1000 video on our youtube channel that has 50000+ subscribers and all the work we share is designed by us for our clients
and you will pay to my house map bussiness bank account
how much time it takes
it takes aprrox 2 to 3 days for each option 2 finish and 1 to 2 days for change
3D House Design
At our design firm, we specialize in creating unique and stunning 3D house designs that are sure to leave a lasting impression. Whether you’re looking to build your dream home from the ground up or renovate your existing space, our team of expert architects and designers can help. We provide detailed ground floor plans, along with realistic 3D images and photos, so you can visualize your new home before it’s even built.
Our affordable prices are competitive in the industry, and we always deliver on time and on budget. With our state-of-the-art mapping technology and accurate drawings, you can be sure that your new home will be built to perfection. And with our convenient app, you can stay up-to-date on the progress of your project every step of the way. Contact us today to learn more about our design services and start planning your dream home!
benefits of 3d floor plan
If you’re looking to add a new dimension to your interior design plans, then the benefits of a 3D floor plan are definitely worth considering. With the help of advanced technology, you can visualize your space in a more realistic way than ever before. The three-dimensional perspective allows you to get a better sense of how furniture, colors, and lighting will interact with each other in the final result.
Not only does this help you create a more visually stunning space, but it can also save you time and money in the long run. By seeing your design in 3D, you can make adjustments and changes before construction even begins, ensuring that your vision is fully realized. Overall, the benefits of a 3D floor plan are vast and can help take your design project to the next level.
3D Floor Plan Online
Looking for an innovative and convenient way to showcase your property? Look no further than our 3D floor plan online service. With stunningly realistic visuals, potential buyers and renters can get a sense of the space without ever leaving their computer.
Our expert team uses cutting-edge technology to create high-quality 3D floor plans that highlight all the best features of your property. Whether you’re a real estate agent, property manager, or homeowner, our 3D floor plan online service can help take your marketing to the next level. Start impressing potential clients today with our top-of-the-line 3D floor plans.
3d Floor Plan Price In India
Are you in search of a reliable and affordable 3D floor plan service provider in India? Look no further than us! Our company offers high-quality 3D floor plan designs at a competitive price starting from 3999 per floor, ensuring that you get the best value for your money.
Our team of experienced designers and architects use the latest tools and techniques to create stunning 3D floor plans that meet your requirements and exceed your expectations. So, whether you are a homeowner, a real estate developer, or an architect, our 3D floor plan service can help you visualize your dream project in a realistic and immersive way. Contact us today to learn more about our 3D floor plan price in India and get started on your next project!

