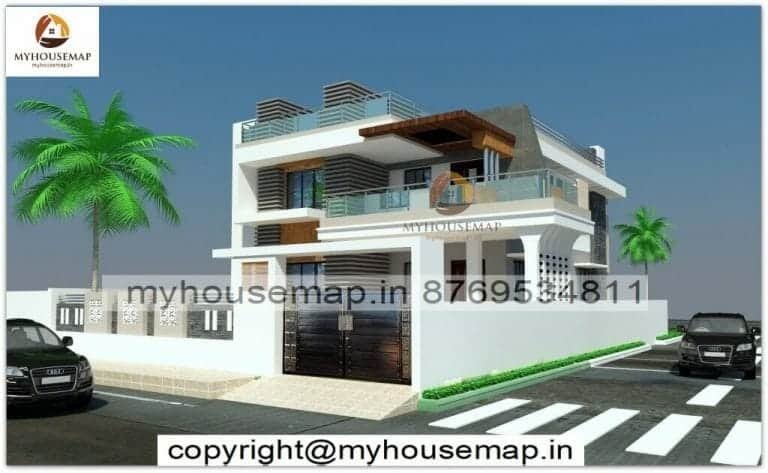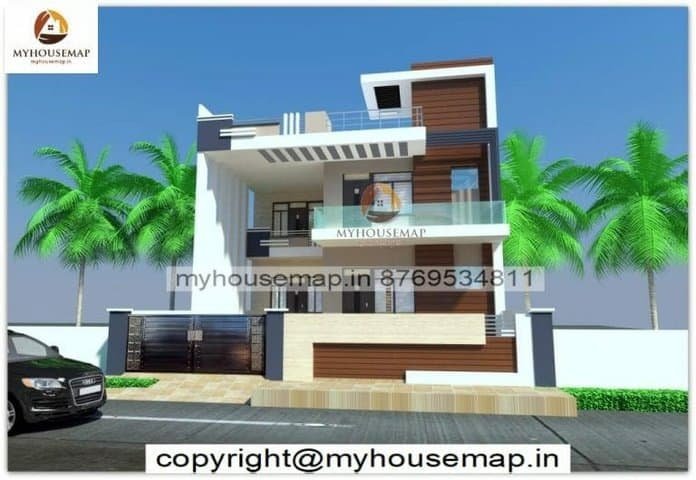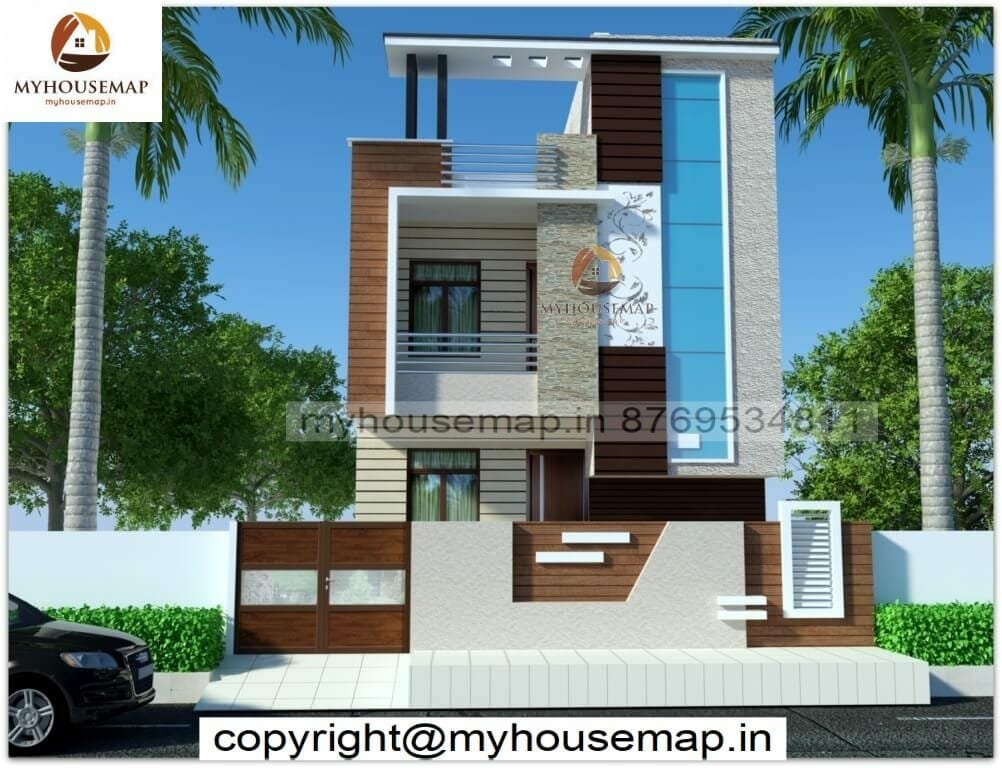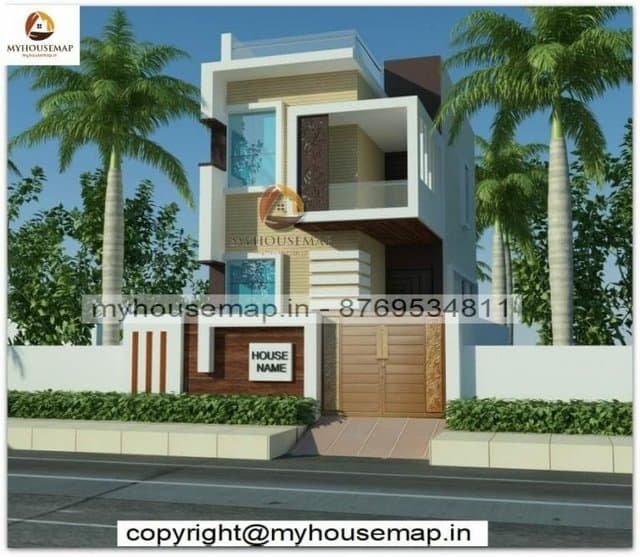Elevation house design
Table of Contents
elevation house design
45×75 ft 3375 sqft elevation house design with double story grey and white color glass section and boundary wall.
45×75
plot size
2
no. of floor
5
bedroom
4
toilet

best front elevation design 2 floors
front elevation for 2 floor house east facing 25×35 ft
front elevation for 2 floor house east facing 25×35 ft
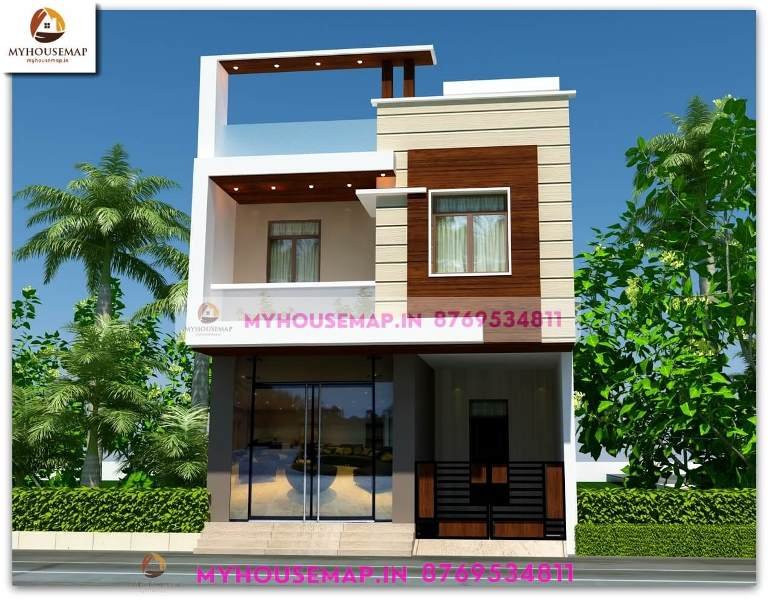
best front elevation design 2 floors
double floor house front design 3d 22×47 ft
double floor house front design 3d 22×47 ft

best front elevation design 2 floors
elevation designs for 2 floors building 25×45 ft
elevation designs for 2 floors building 25×45 ft

