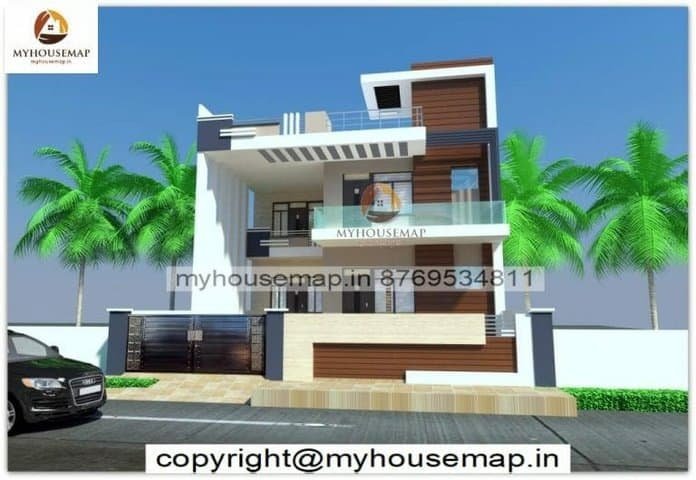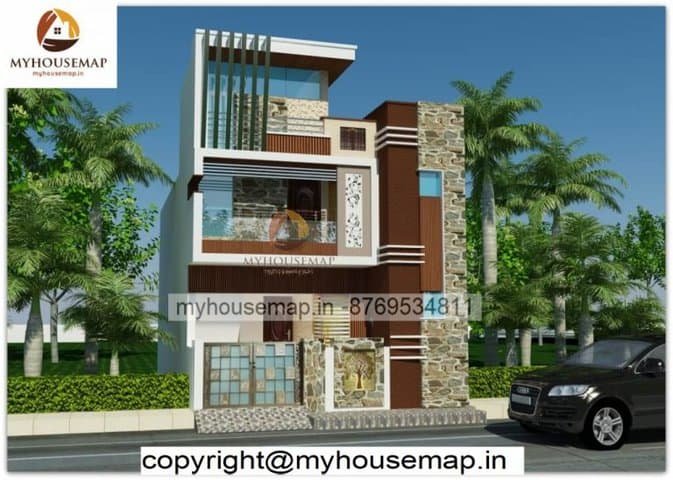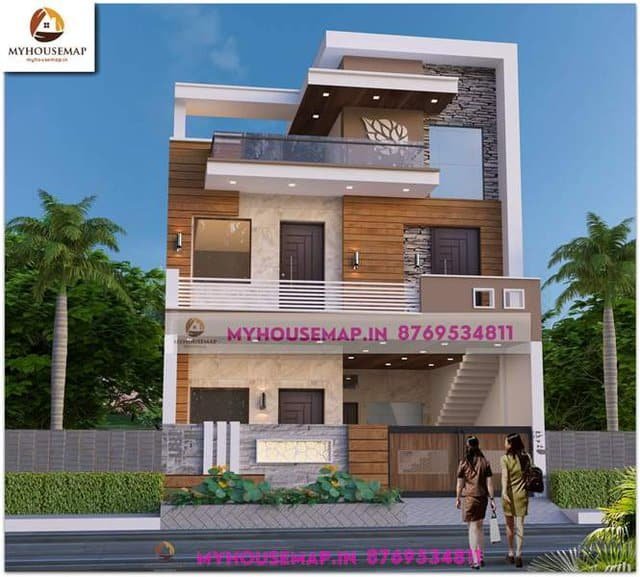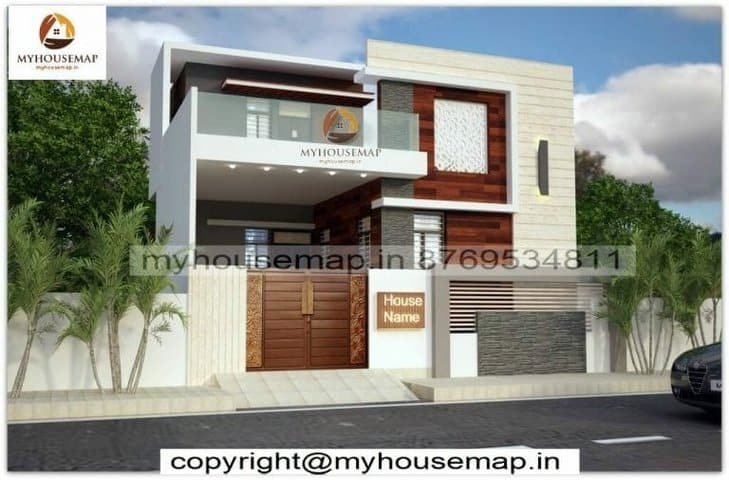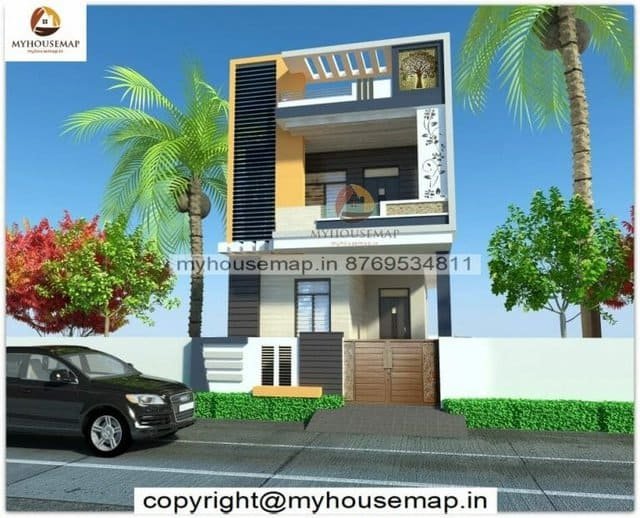simple elevation designs for 2 floors
Table of Contents
simple elevation designs for 2 floors
34×69 ft 2346 sq ft simple elevation designs for 2 floors with car parking and boundary wall.
34×69
plot size
2
no. of floors
3
bedroom
2
toilet
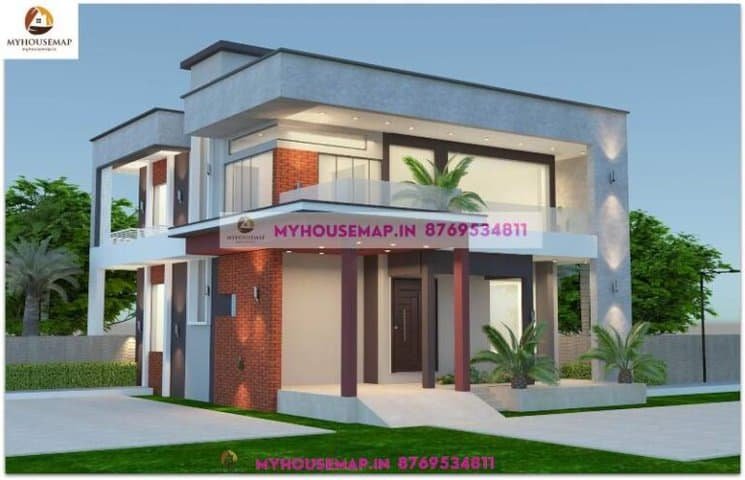
best front elevation design 2 floors
duplex house elevation 32×42 ft
duplex house elevation 32×42 ft

