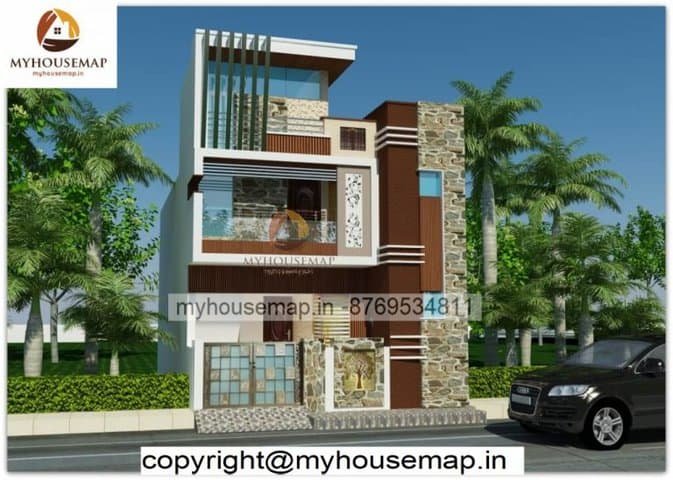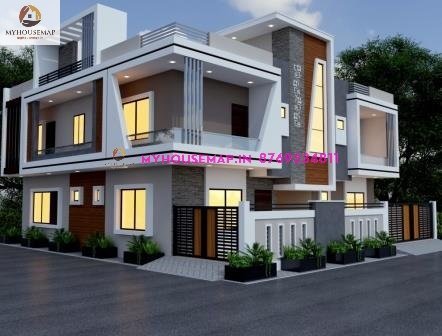Front elevation simple design
Table of Contents
front elevation simple design
24×54 ft 1296 sqft front elevation simple design with parking and cream color tiles.
24×54
plot size
2
no. of floor
4
bedroom
2
toilet

20×40 front elevation design 2 floor modern
20×40 front elevation design 2 floor modern






