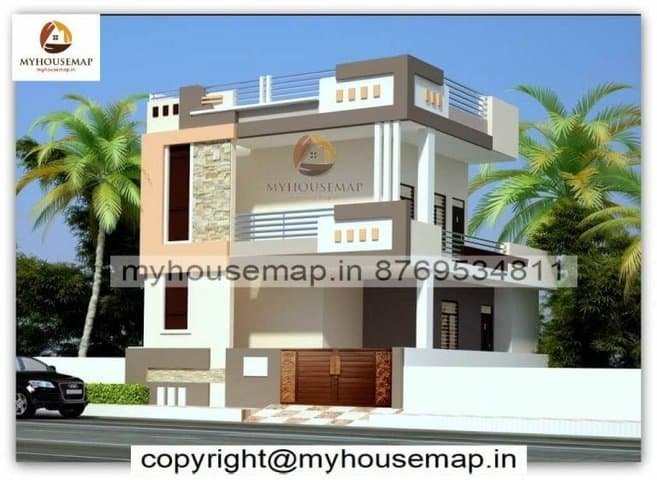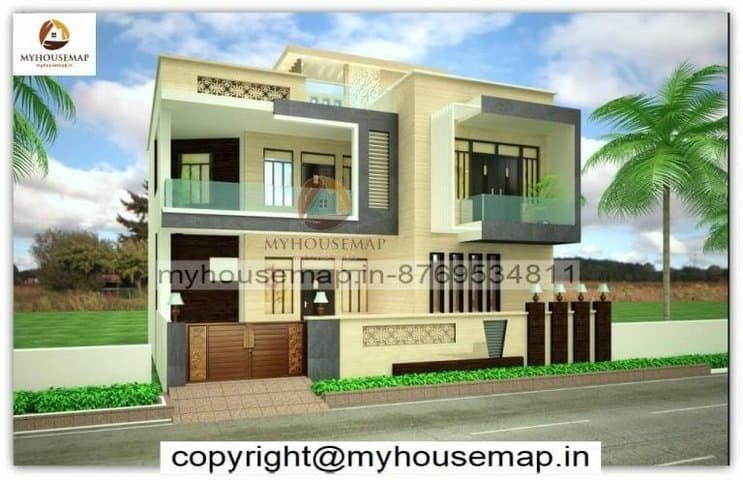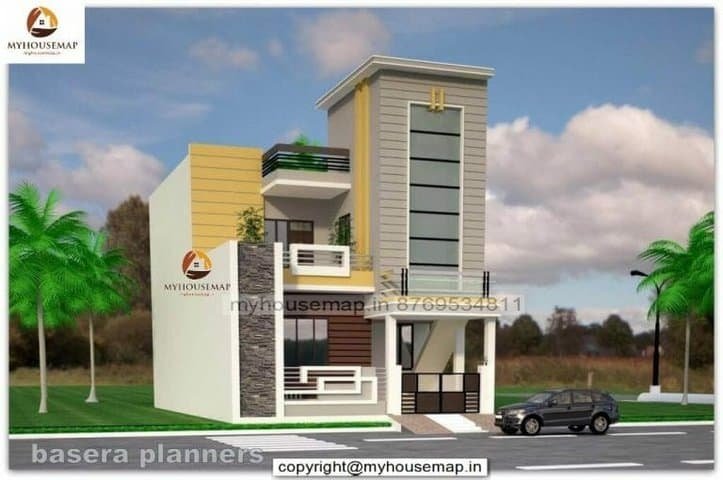House design modern elevation
Table of Contents

house design modern elevation
30×70 ft 2100 sqft house design modern elevation with car parking, double story and white color house.
30×70
plot size
2
no. of floor
4
bedroom
3
toilet

ultra modern bungalow front elevation
50*60 ft | 6 bhk | 4 toilet | 2 floor

front elevation design 2 floors
25*28 ft | 4 bhk | 2 toilet | 2 floor




