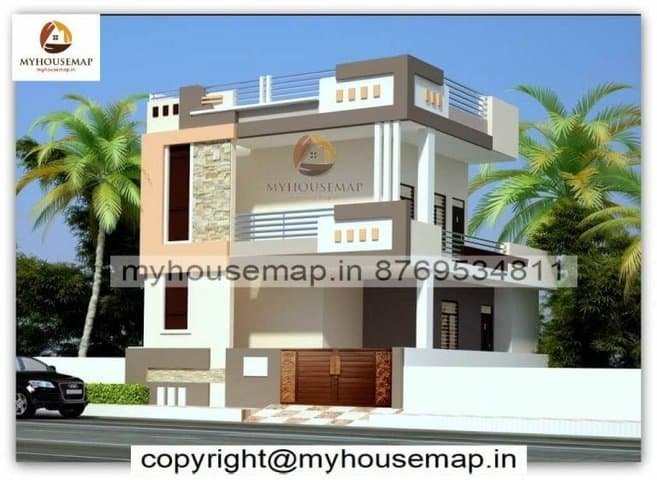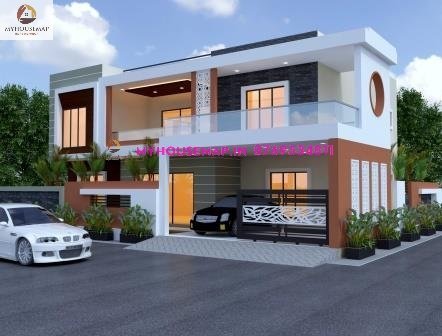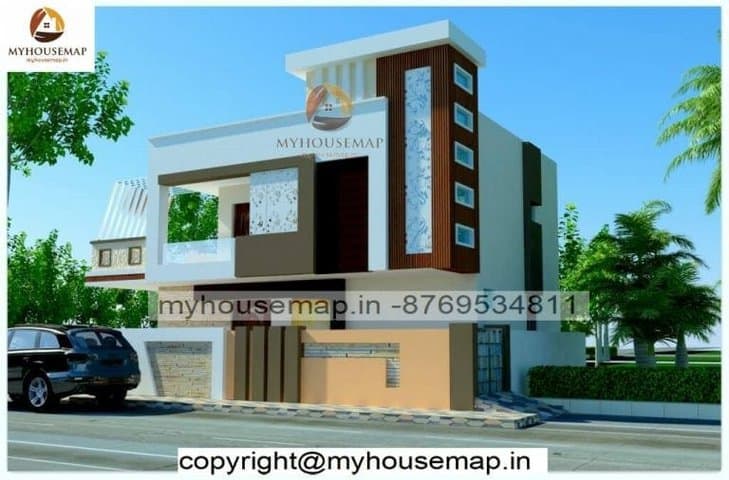double floor elevation design
Table of Contents
double floor elevation design
30×40 ft 1200 sqft double floor elevation design with white and cream color boundary wall.
30×40
plot size
2
no. of floor
3
bedroom
2
toilet
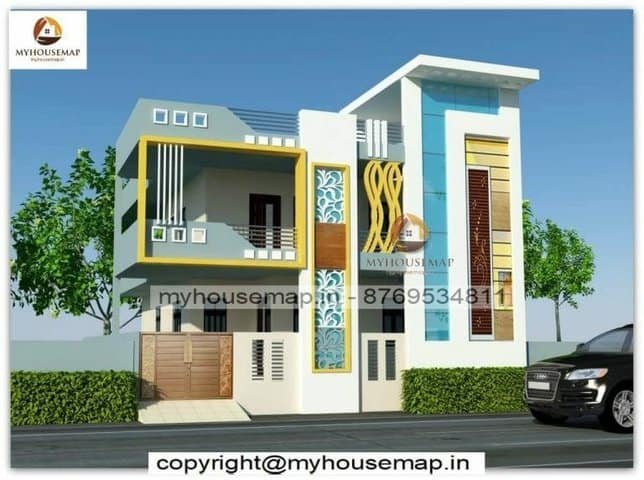
3d front elevation first floor design
40*57 ft | 5 bhk | 3 toilet | 2 floor
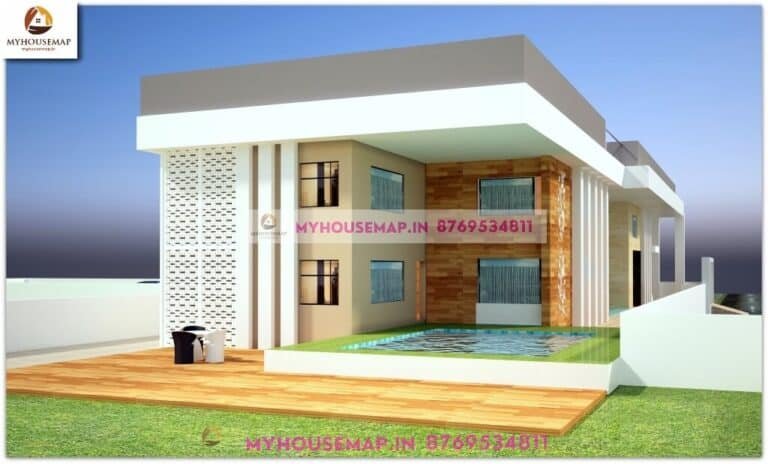
home elevation design 2 floor 70×90 ft
home elevation design 2 floor 70×90 ft

