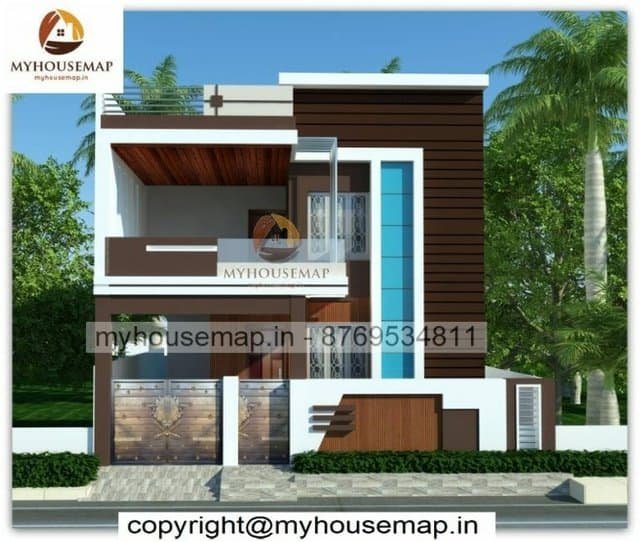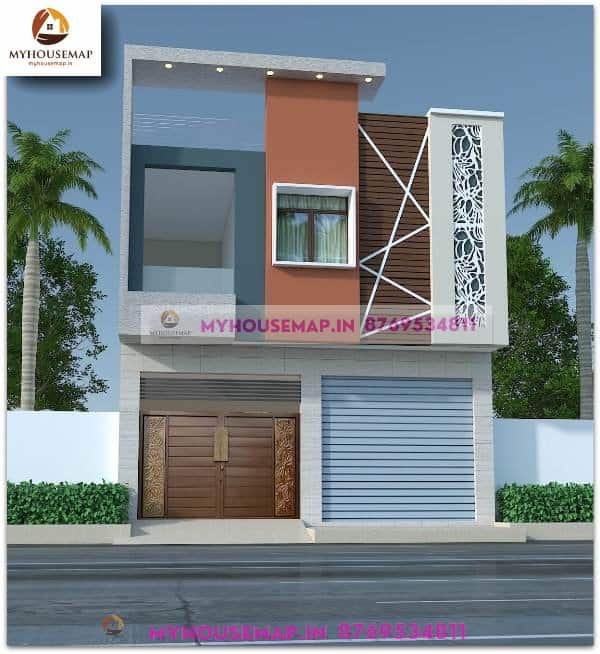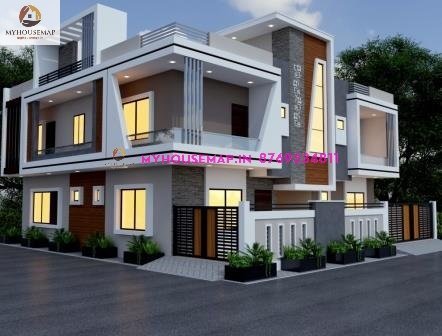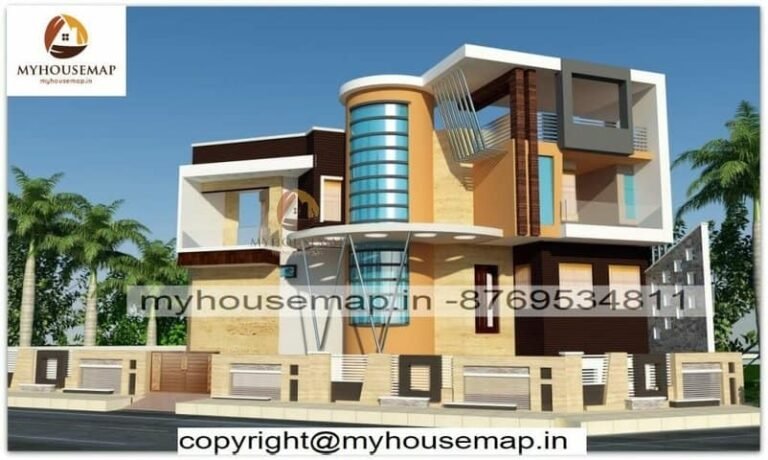Elevation design with balcony
Table of Contents
elevation design with balcony
24×63 ft 1512 sqft elevation design with balcony, double story white and brown color.
24×63
plot size
2
no. of floor
5
bedroom
2
toilet

elevation design for g+1 in india
30*50 ft | 4 bhk | 2 toilet | 2 floor

Front elevation double story house
26*30 ft | 3 bhk | 2 toilet | 2 floor

modern home exterior design 24×40 ft
modern home exterior design 24×40 ft




