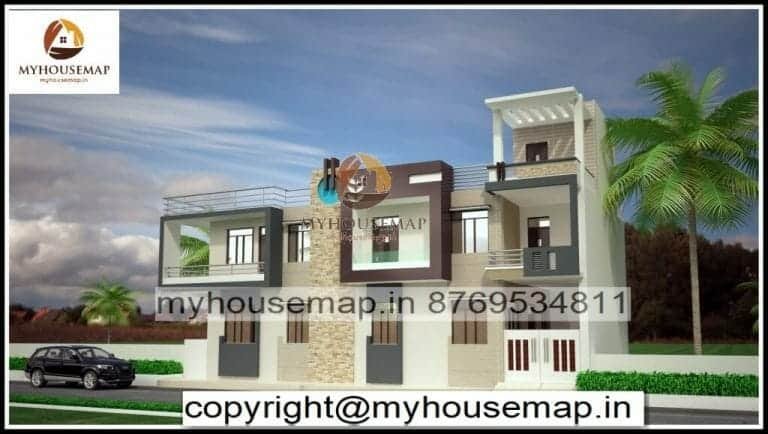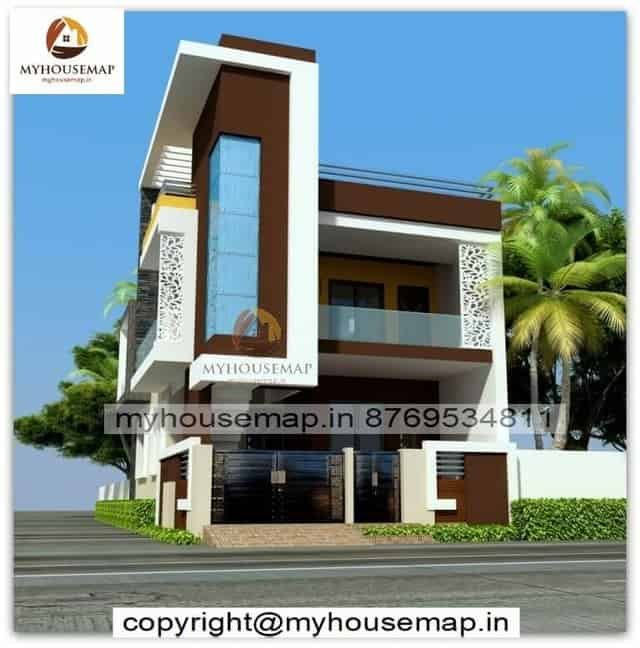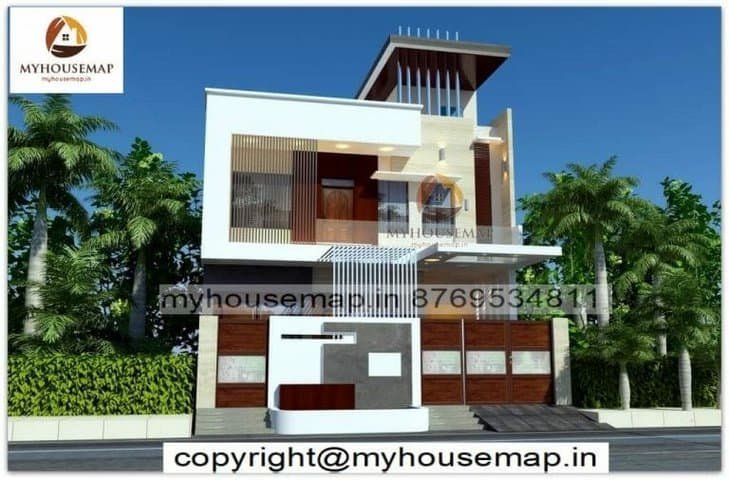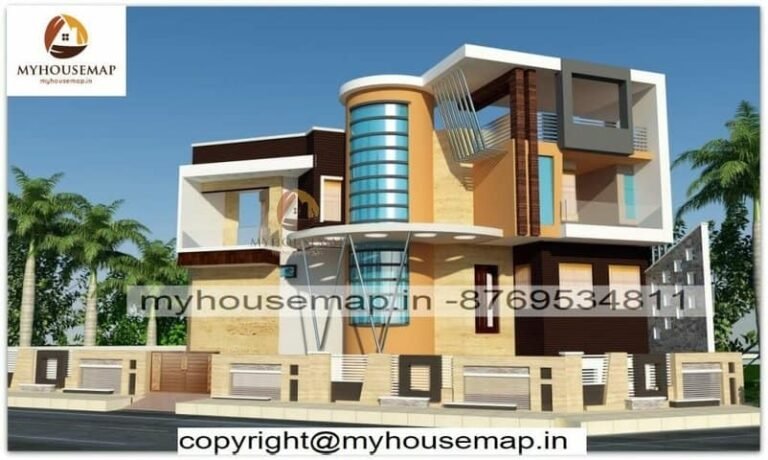home elevation modern style
Table of Contents
home elevation modern style
70×40 ft 2800 sqft home elevation modern style with boundary wall and cream color tiles.
70×40
plot size
2
no. of floor
6
bedroom
4
toilet

latest front elevation designs
33*60 ft | 4 bhk | 3 toilet| 2 floor

indian house front elevation photos
23*50 ft | 3 bhk | 2 toilet | 2 floors

simple normal house front elevation designs
24*42 ft | 3 bhk | 4 toilet| 2 floor

modern exterior design for home
29*56 ft | 2 floor | 4 bhk | 2 toilet



