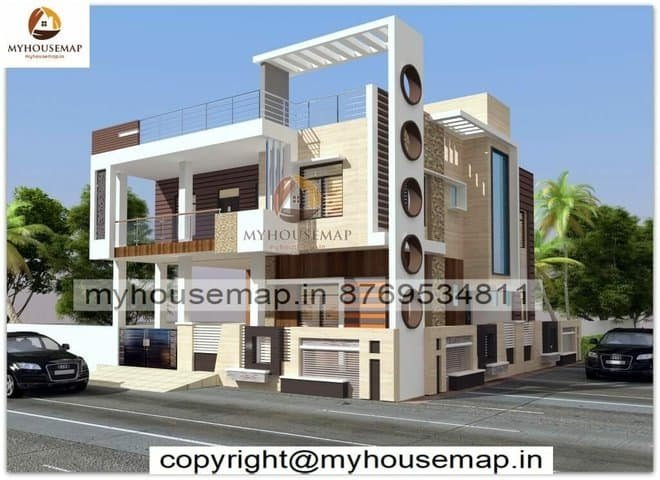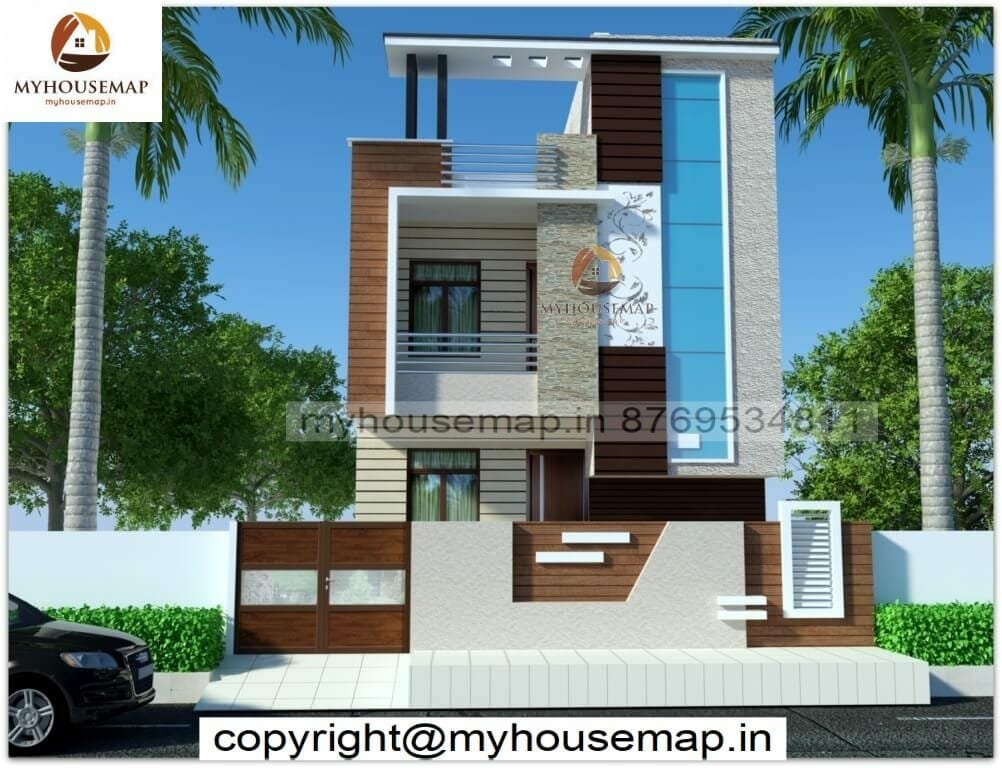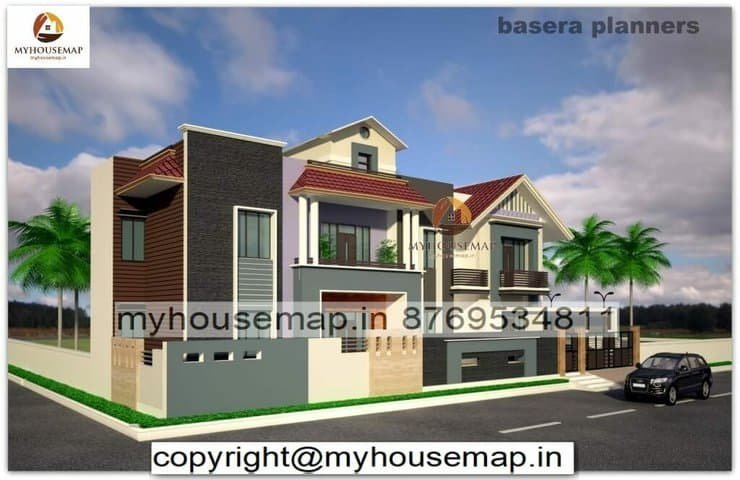simple normal house front elevation designs
Table of Contents
simple normal house front elevation designs
24×42 ft 1008 sqft simple normal house front elevation designs with double story grey and cream color, black tiles.
24*42
plot size
2
no. of floors
3
bedroom
3
toilet

best front elevation design 2 floors
front elevation for 2 floor house 22×50 ft
front elevation for 2 floor house 22×50 ft
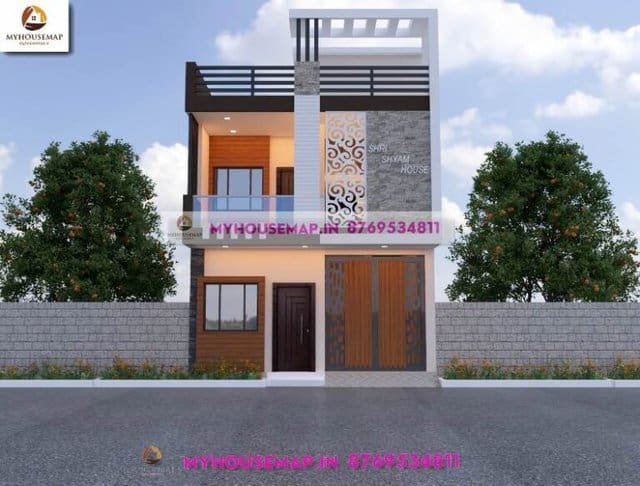
best front elevation design 2 floors
home design front side 20×50 ft
home design front side 20×50 ft
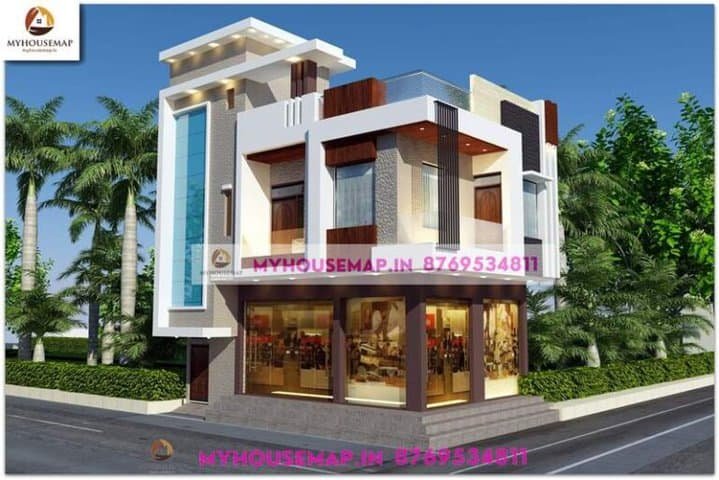
best front elevation design 2 floors
commercial with residential building elevation 25×22 ft
commercial with residential building elevation 25×22 ft


