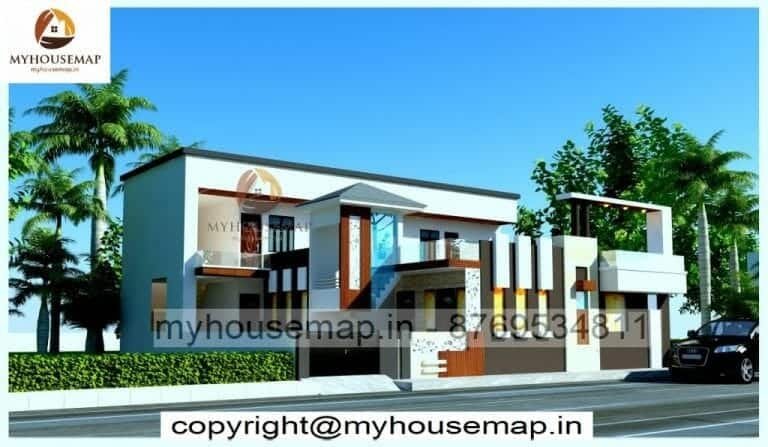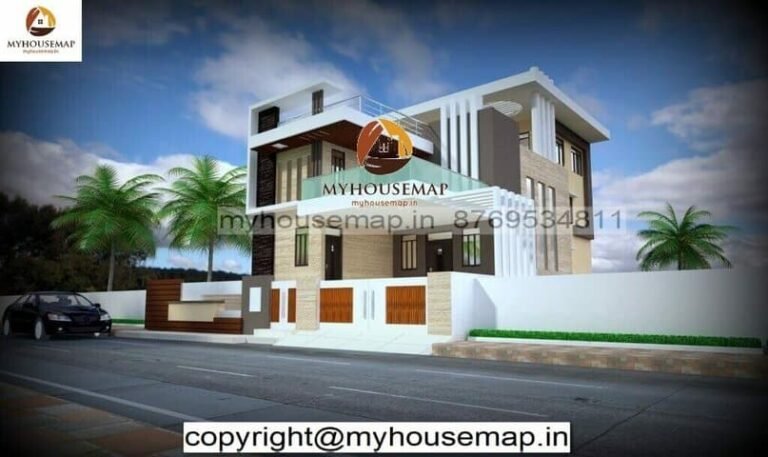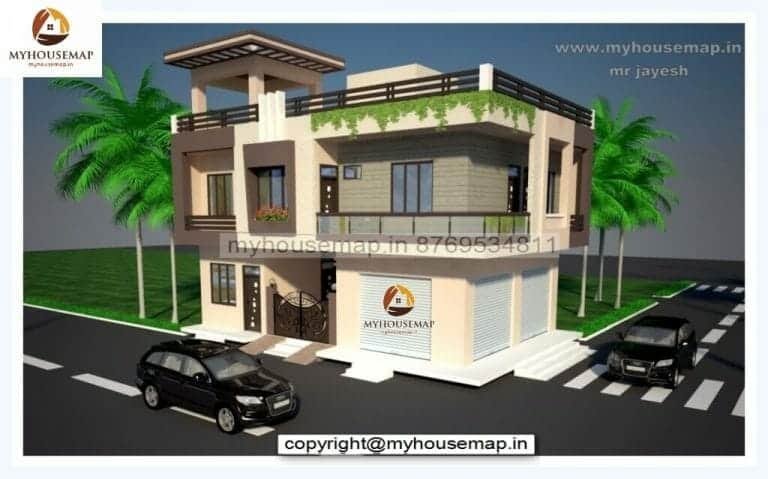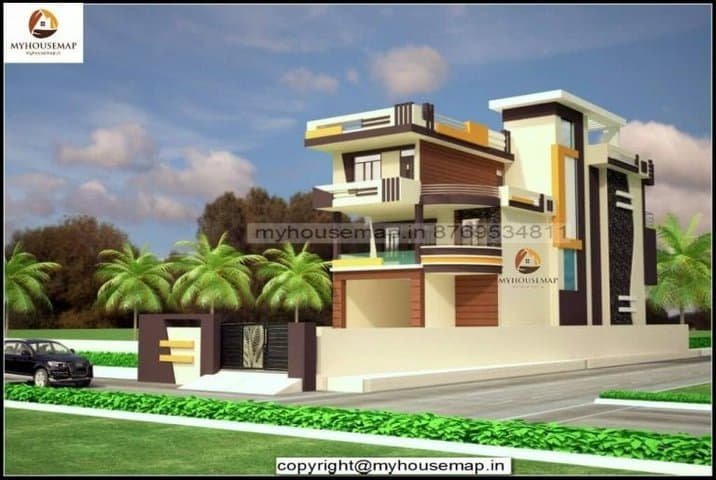Home Exterior Design
Table of Contents
home exterior designs
24×38 ft 912 sqft home exterior designs with parking and cream color tiles.
24×38
plot size
2
no. of floor
4
bedroom
2
toilet

front house design kerala style
64*54 ft | 5 bhk | 3 toilet | 2 floor

double floor front elevation design
45*87 ft | 4 bhk | 2 toilet| 2 floor





