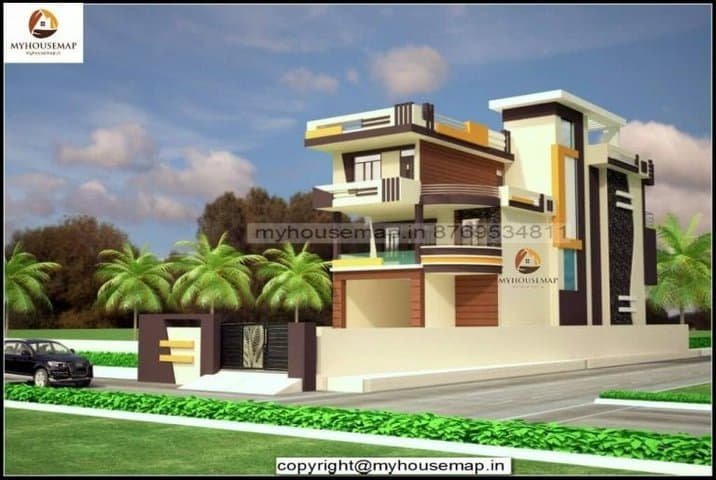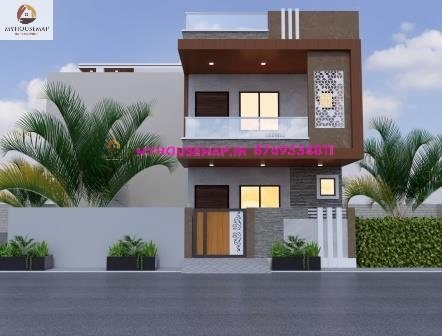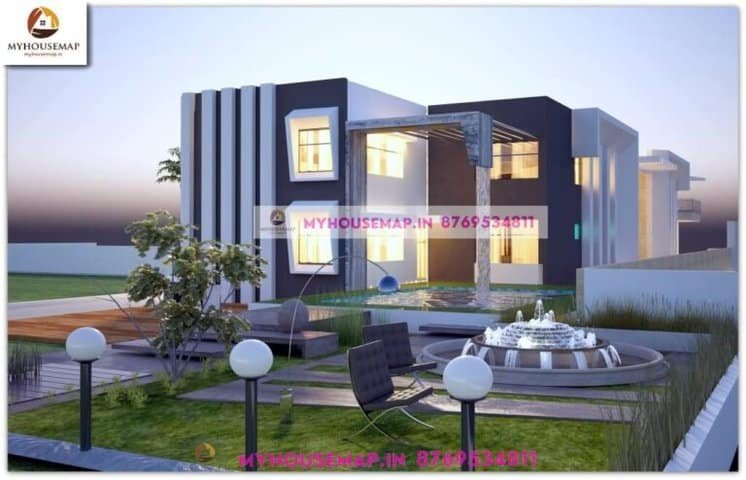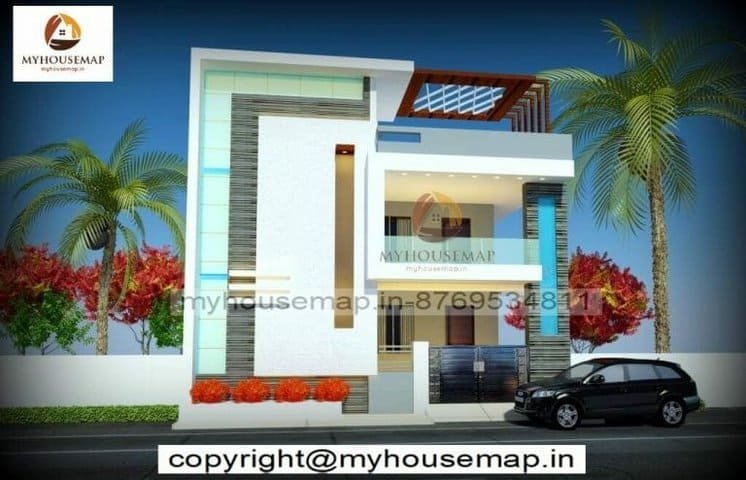Elevation of duplex house
Table of Contents
elevation of duplex house
29×67 ft 1943 sqft elevation of duplex house with double story brown and cream color black tiles, car parking and boundry wall.
29×67
plot size
3
no. of floor
4
bedroom
3
toilet
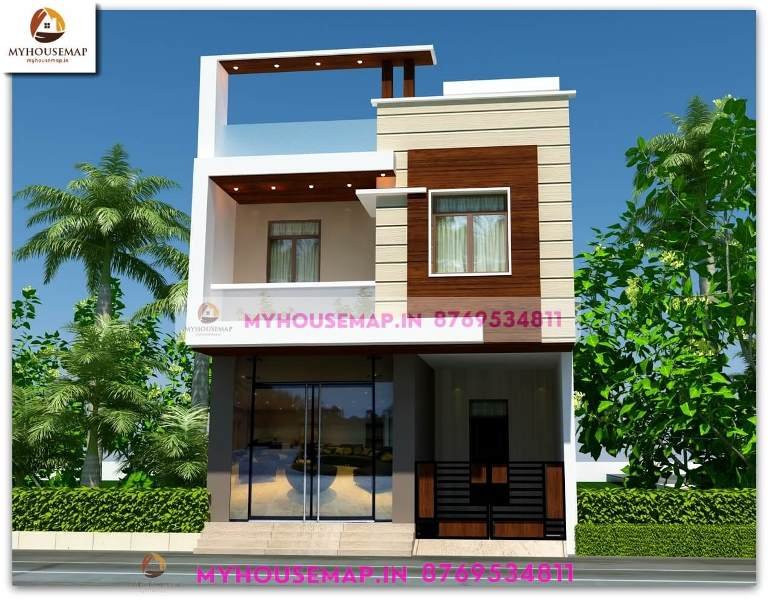
best front elevation design 2 floors
double floor house front design 3d 22×47 ft
double floor house front design 3d 22×47 ft

