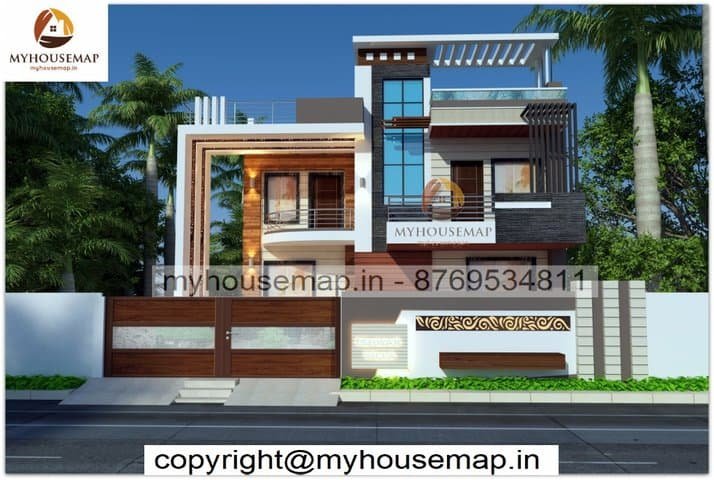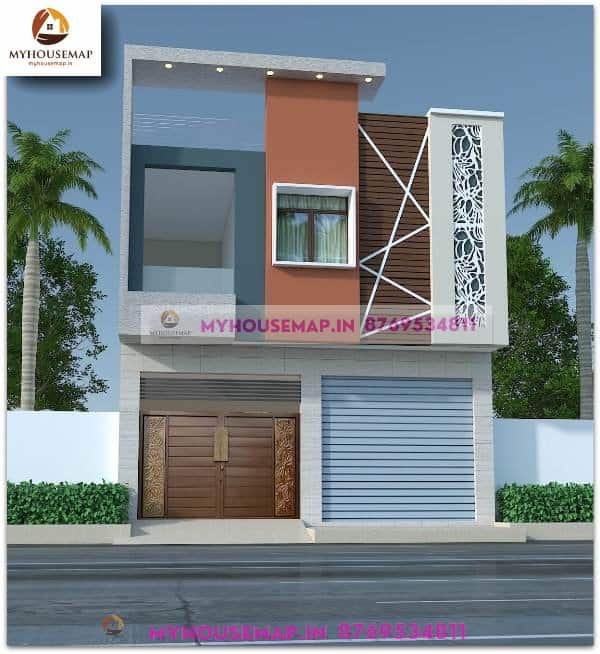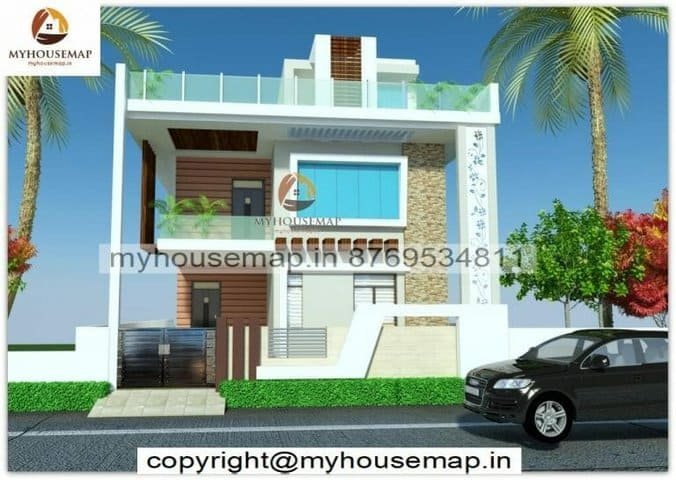Latest modern house front elevation design
Table of Contents
Latest modern house front elevation design
30×60 ft 1800 sqft Latest modern house front elevation design with boundary wall and parking.
30×60
plot size
2
no. of floor
4
bedroom
3
toilet

elevation designs for 2 floors building 25×45 ft
elevation designs for 2 floors building 25×45 ft

House front elevation modern design
32*50 ft | 4 bhk | 2 toilet | 2 floor

exterior texture paint designs for elevation
exterior texture paint designs for elevation

modern home exterior design 24×40 ft
modern home exterior design 24×40 ft



