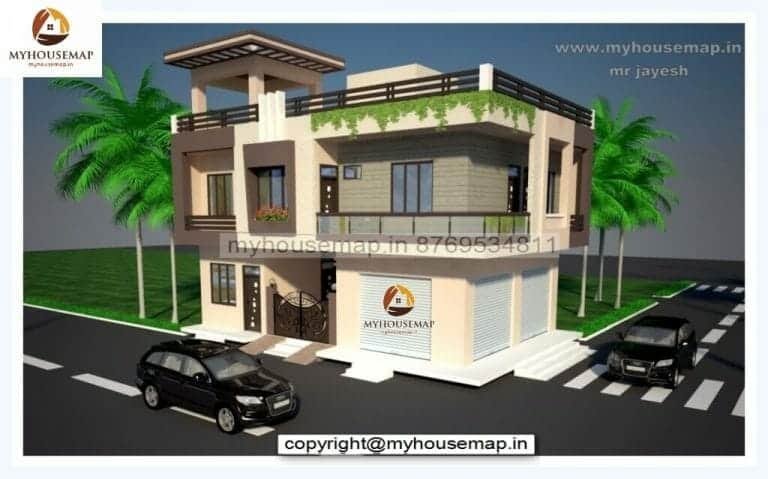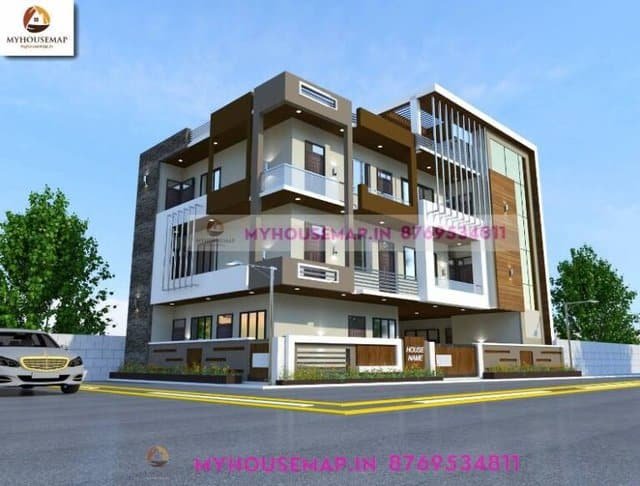house elevation design images
Table of Contents
house elevation design images
26×43 ft 1118 sqft house elevation design images with double story brown and cream color glass section.
26×43
plot size
2
no. of floors
4
bedroom
4
toilet
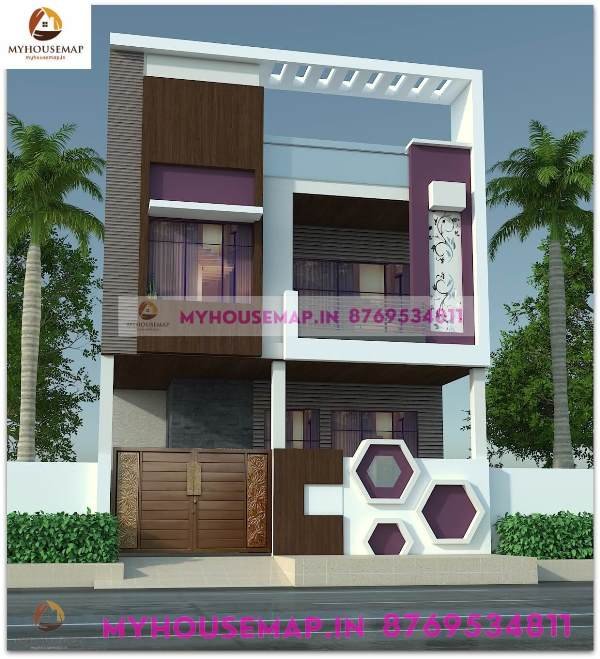
best front elevation design 2 floors
double floor house front design 22×50 ft
double floor house front design 22×50 ft
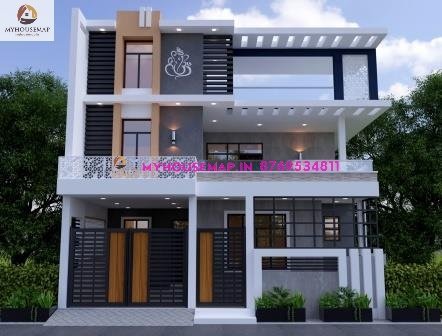
best front elevation design 2 floors
modern exterior texture paint designs
modern exterior texture paint designs
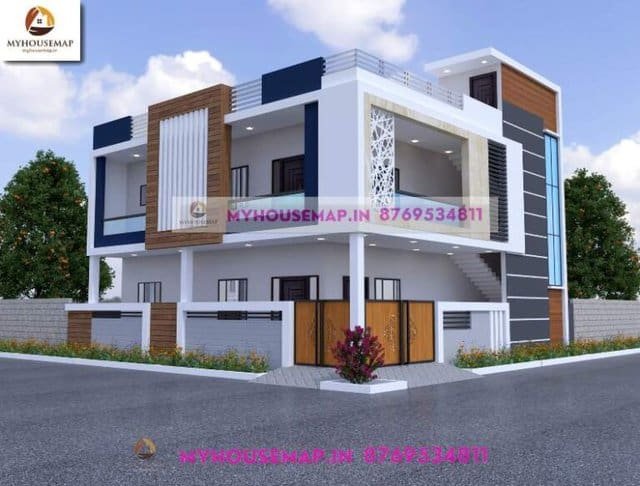
best front elevation design 2 floors
village normal house front elevation designs 40×40 ft
village normal house front elevation designs 40×40 ft

