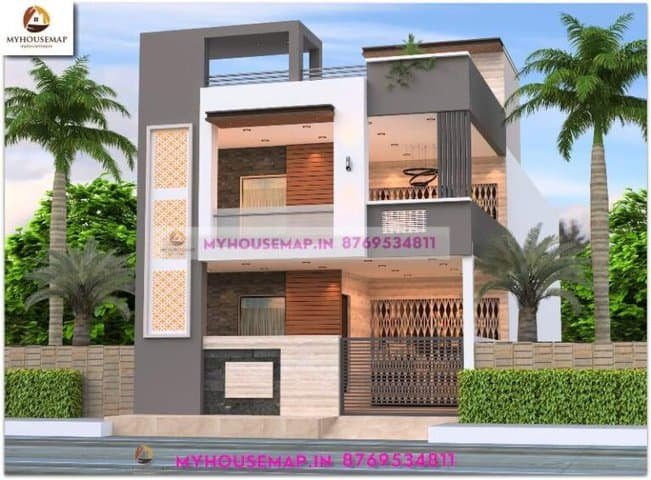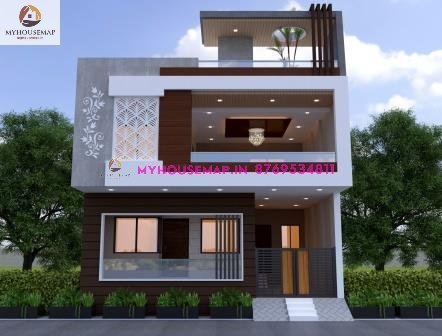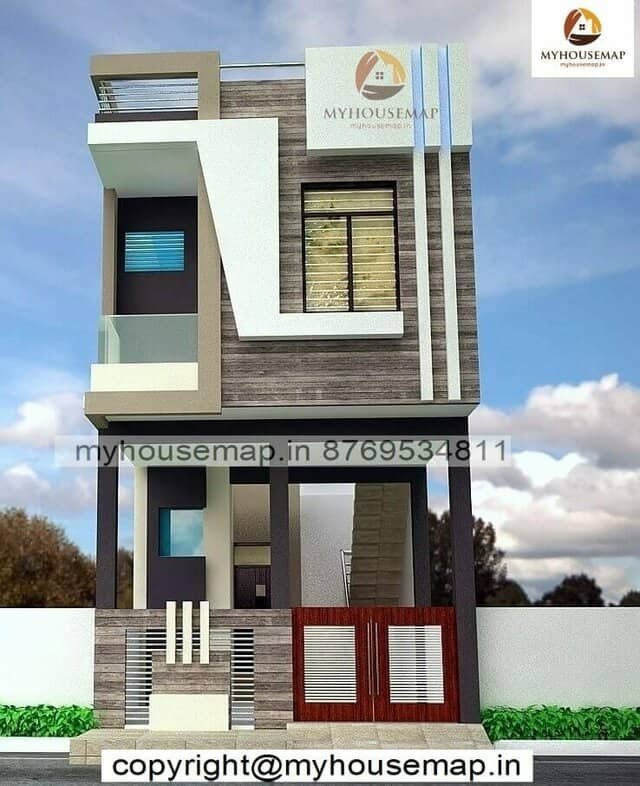Elevation design for g+1 in india
Table of Contents
elevation design for g+1 in india
30×50 ft 1500 sqft elevation design for g+1 in india with double story brown cream and yellow color black tiles and boundary wall.
30×50
plot size
2
no. of floor
4
bedroom
2
toilet

best front elevation design 2 floors
modern duplex house front elevation designs 26×75 ft
modern duplex house front elevation designs 26×75 ft

best front elevation design 2 floors
home design exterior ideas in india
home design exterior ideas in india





