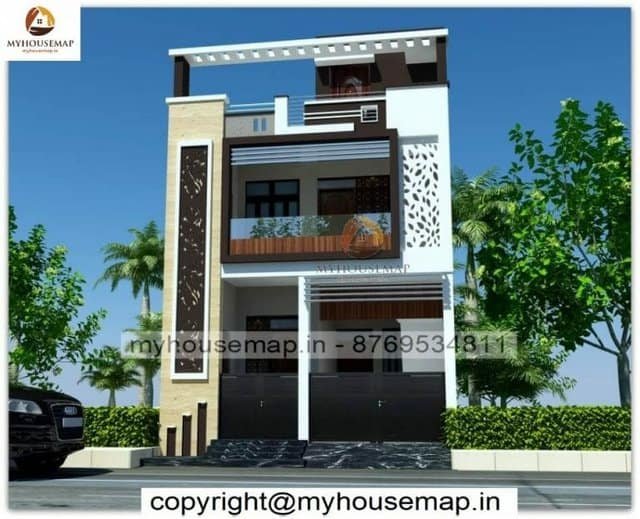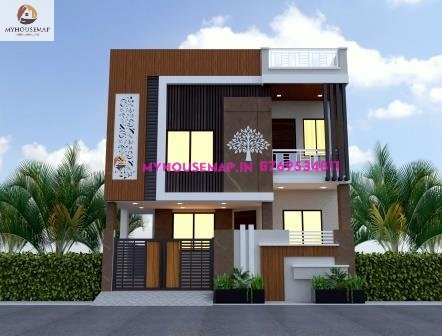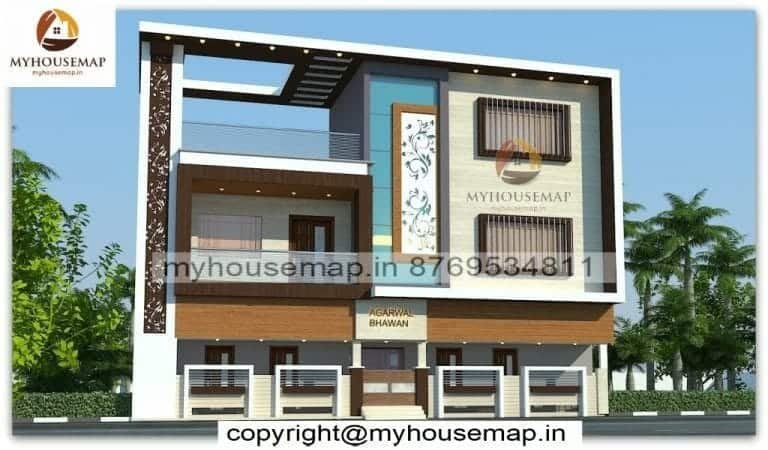Front elevation design Indian style
Table of Contents
front elevation design Indian style
29×38 ft 1102 sqft front elevation design Indian style with two wheeler parking and boundary wall design.
29×38
plot size
2
no. of floor
3
bedroom
2
toilet

house elevation images 20×30 ft
house elevation images 20×30 ft
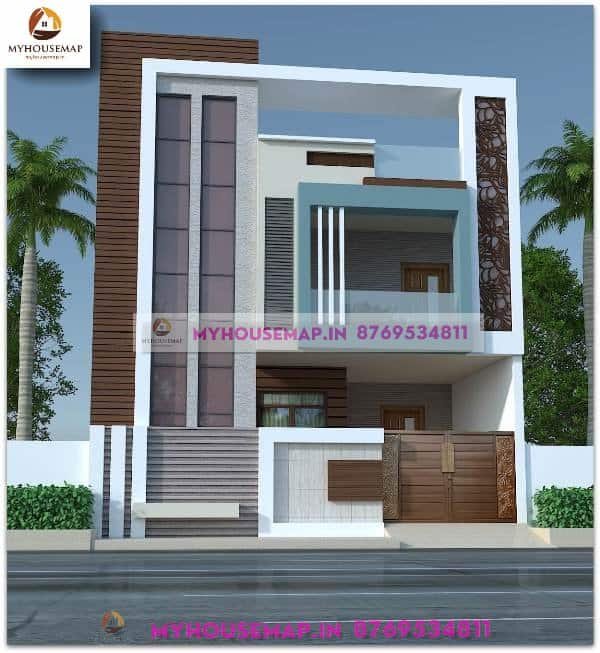
1st floor house front design 23 ×50 ft
1st floor house front design 23 ×50 ft
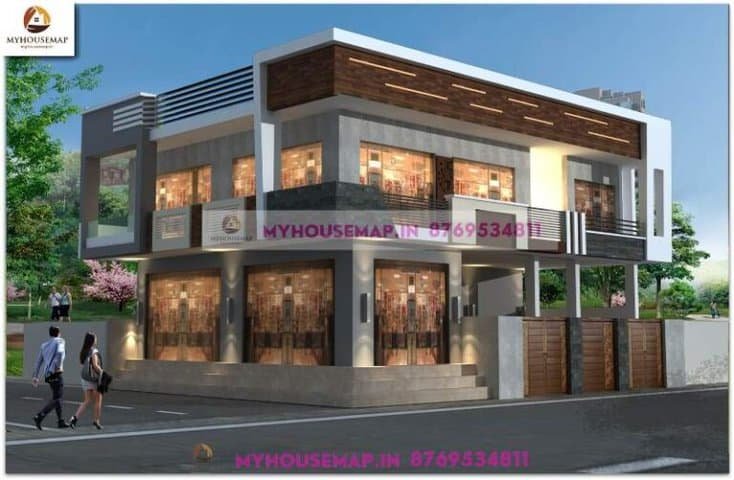
shop front elevation 3d 40×50 ft
shop front elevation 3d 40×50 ft


