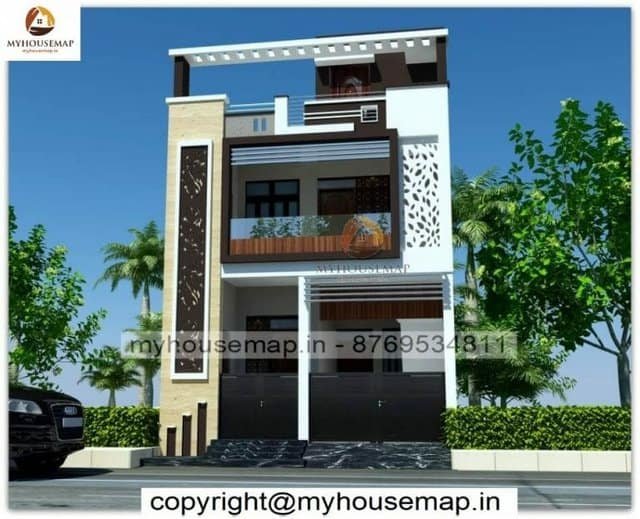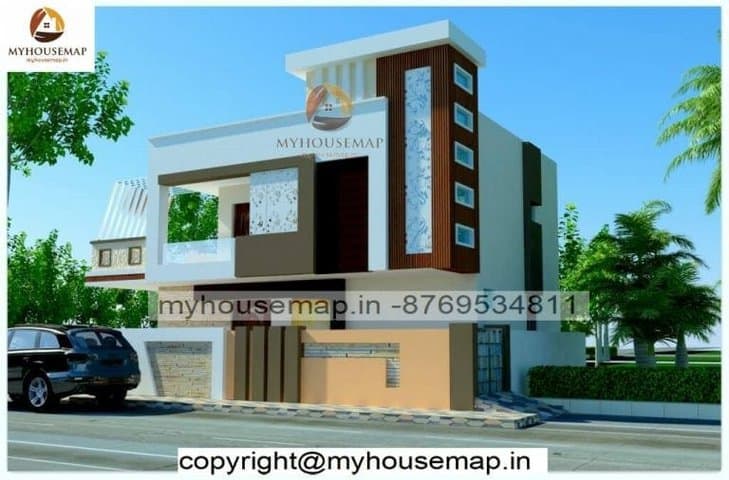House elevation double floor
Table of Contents
House elevation double floor
22×47 ft 1034 sqft House elevation double floor with parking and cream color tiles.
22×47
plot size
2
no. of floor
4
bedroom
2
toilet

best front elevation design 2 floors
model house front elevation 27×40 ft
model house front elevation 27×40 ft






