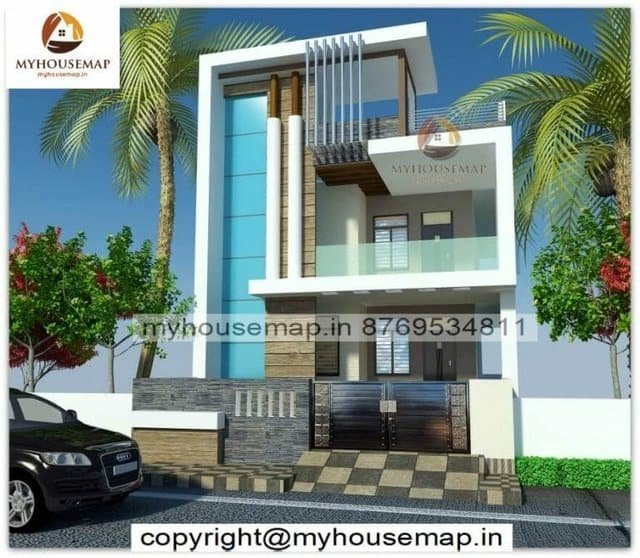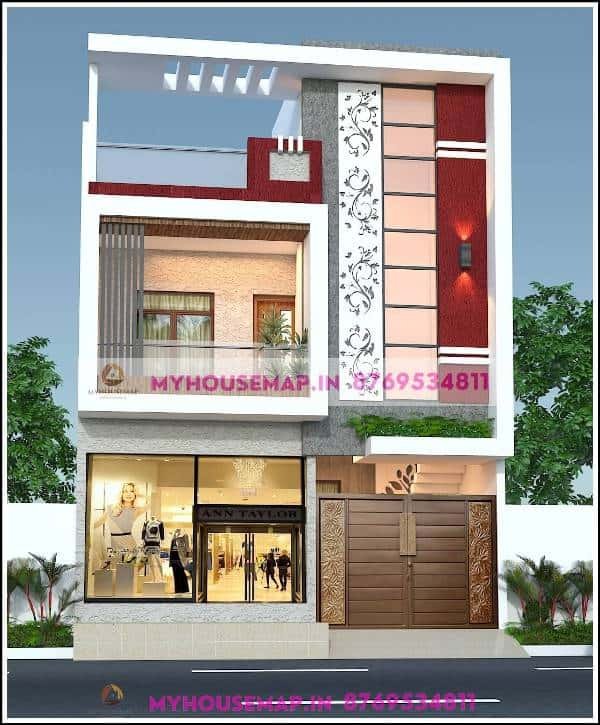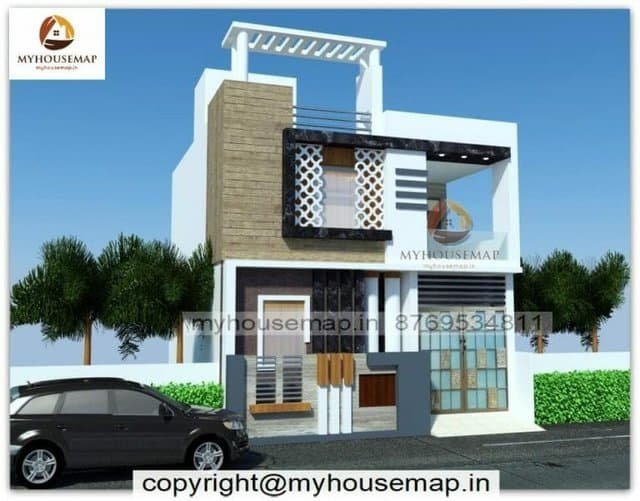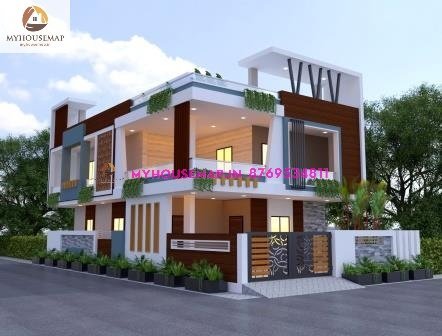Elevation 2 floors designs
Table of Contents
elevation 2 floors designs
25×40 ft 1000 sqft elevation 2 floors designs with car parking, boundary wall, and cream tiles.
25×40
plot size
2
no. of floor
3
bedroom
2
toilet

exterior texture paint designs for elevation
exterior texture paint designs for elevation

elevation designs for 2 floors building 25×45 ft
elevation designs for 2 floors building 25×45 ft

house front elevation designs for double floor in india
24*60 ft | 3 bhk | 2 toilet | 2 floors

modern commercial building front elevation 23×40 ft
modern commercial building front elevation 23×40 ft



