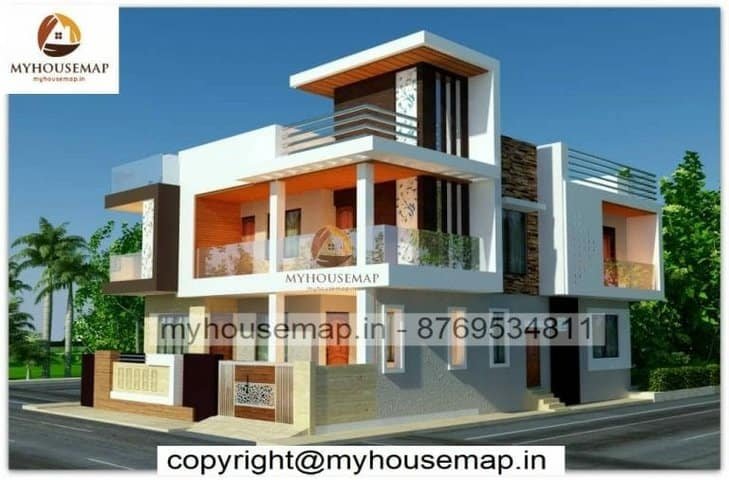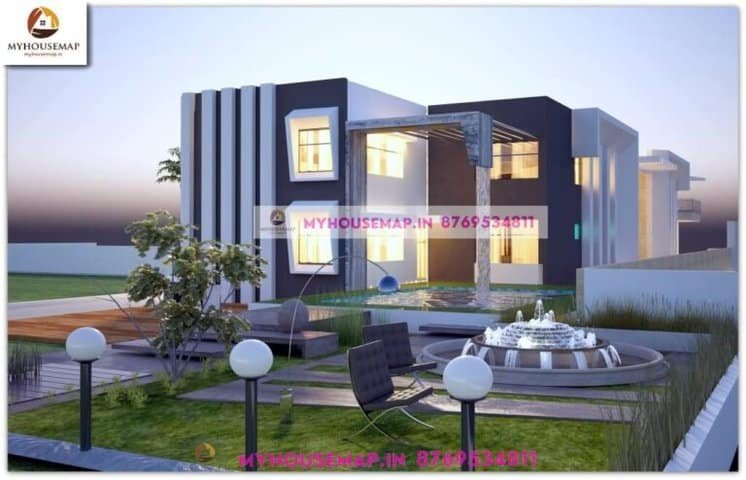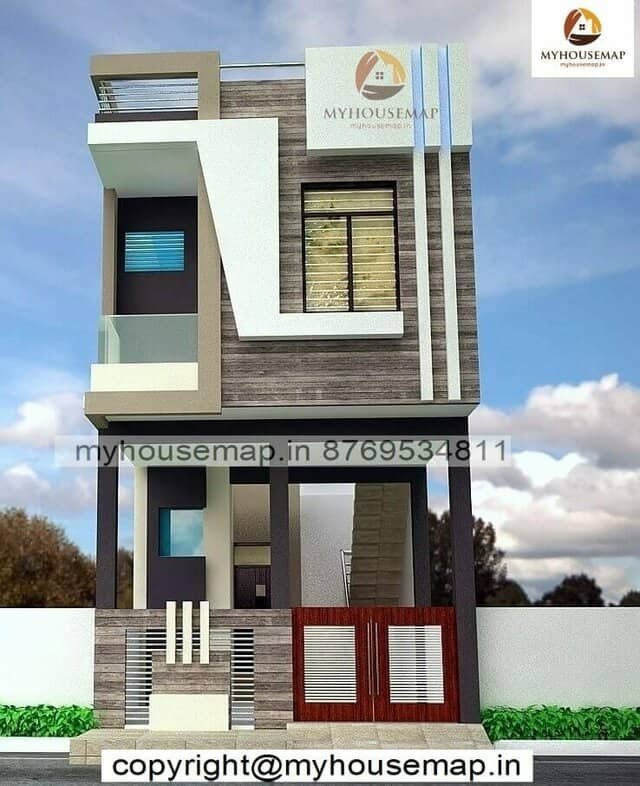Simple house front elevation
Table of Contents
Simple house front elevation
24×49 ft 1176 sqft Simple house front elevation with parking and cream-black color tiles.
24×49
plot size
2
no. of floor
3
bedroom
2
toilet

Home double story elevation design
40*56 ft | 6 bhk | 2 toilet | 1 floor

Simple 2 floor home elevation design
22*35 ft | 3 bhk | 2 toilet | 2 floor

front elevation for 2 floor house 22×50 ft
front elevation for 2 floor house 22×50 ft




