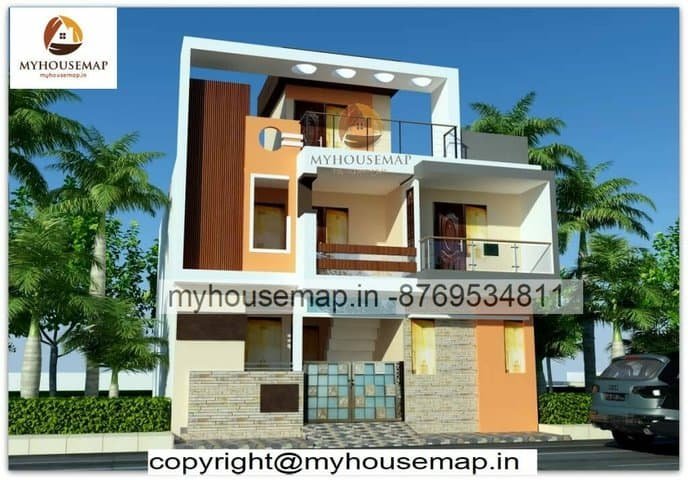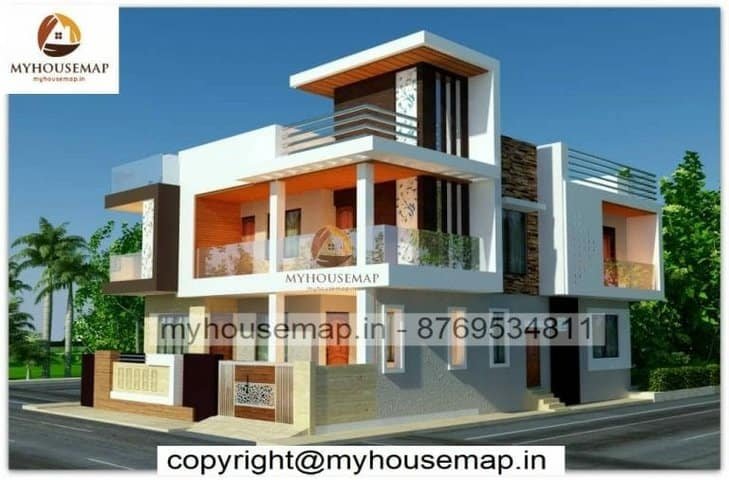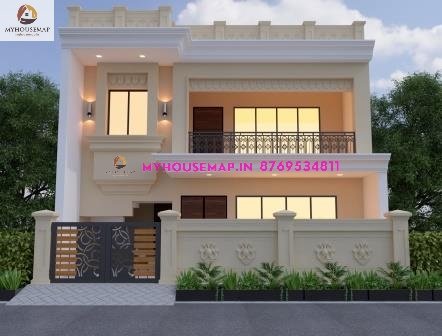Simple 2 Floor Home Elevation Design Ideas
Table of Contents
Simple 2 floor home elevation design
22×35 ft 770 sqft Simple 2 floor home elevation design with parking cream and black color tiles.
22×35
plot size
2
no. of floor
3
bedroom
2
toilet

simple duplex house elevation 30×60 ft
simple duplex house elevation 30×60 ft

home elevation design first floor
35*37 ft | 4 bhk | 2 toilet | 2 floor

Double floor simple home elevation
40*35 ft | 4 bhk | 3 toilet | 2 floor

Home double story elevation design
40*56 ft | 6 bhk | 2 toilet | 1 floor

traditional indian home exterior design
traditional indian home exterior design


