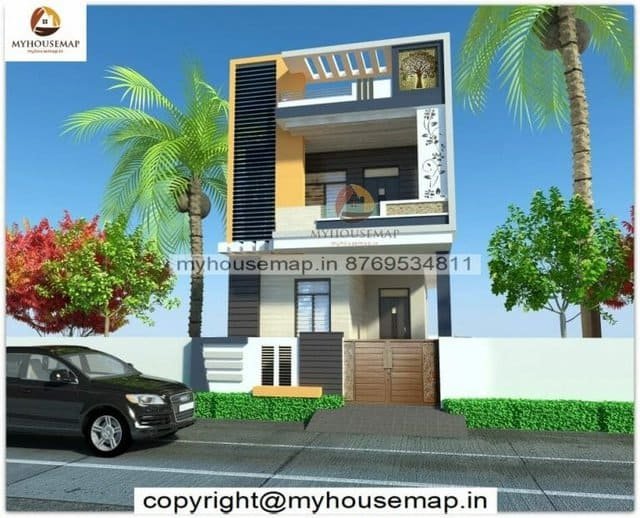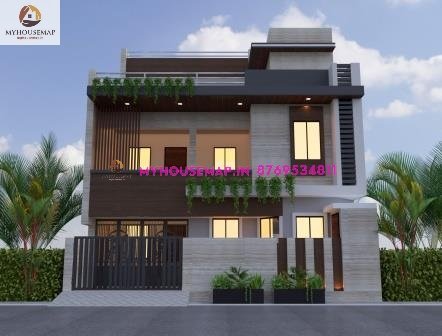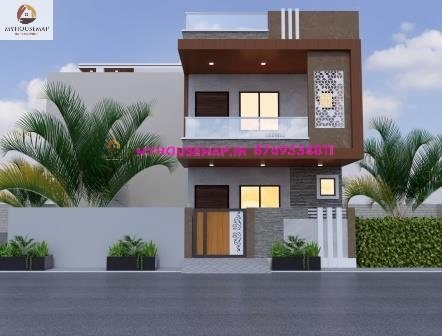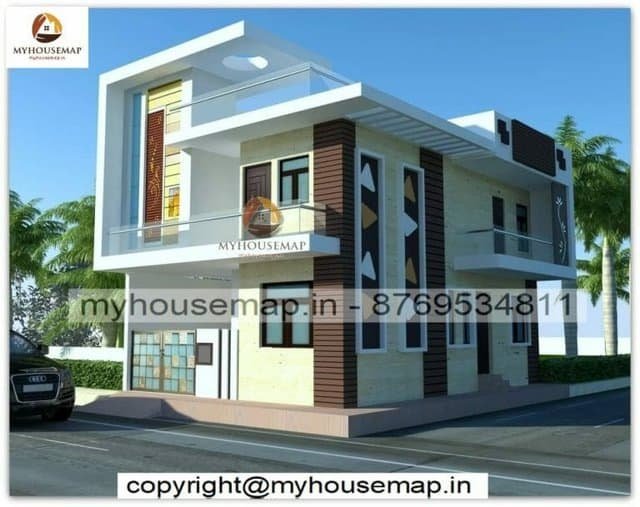Front elevation for small house
Table of Contents
front elevation for small house
22×48 ft 1056 sqft front elevation for small house with double story white and yellow color boundary wall
22×48
plot size
2
no. of floor
2
bedroom
2
toilet
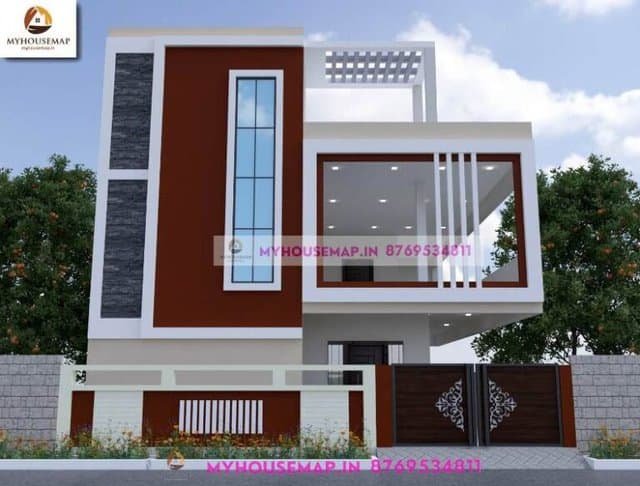
best front elevation design 2 floors
house design front view 30×70 ft
house design front view 30×70 ft

best front elevation design 2 floors
front elevation for 2 floor house east facing 25×35 ft
front elevation for 2 floor house east facing 25×35 ft

