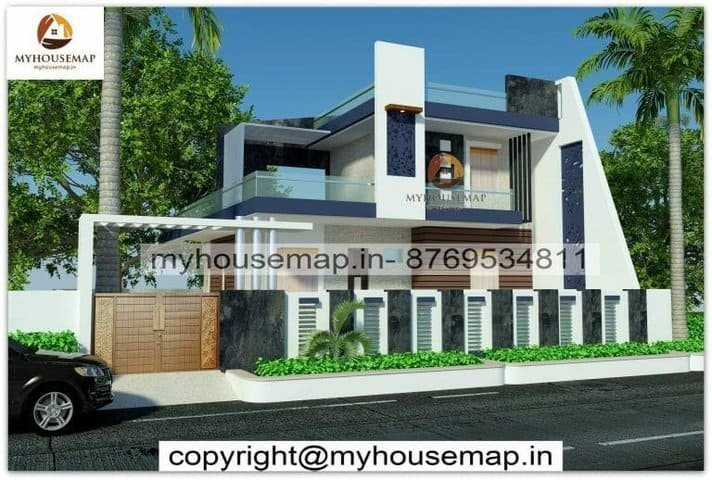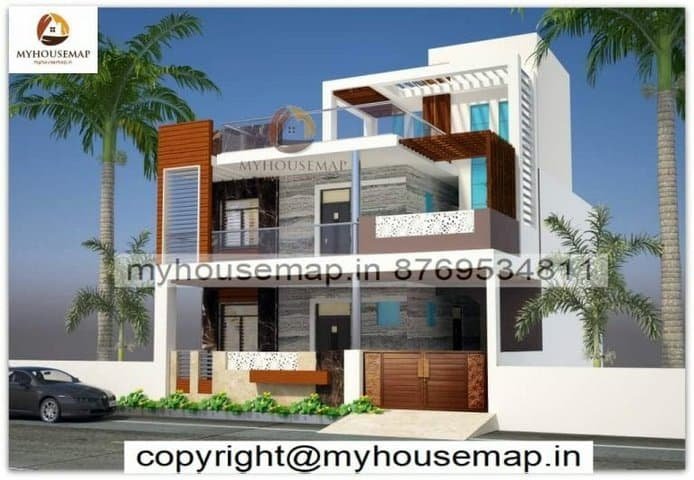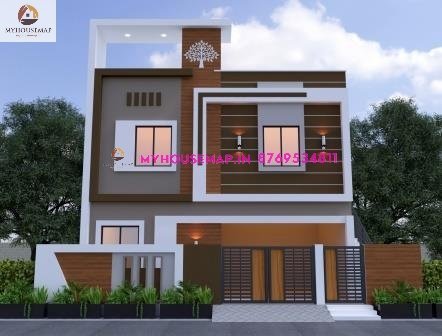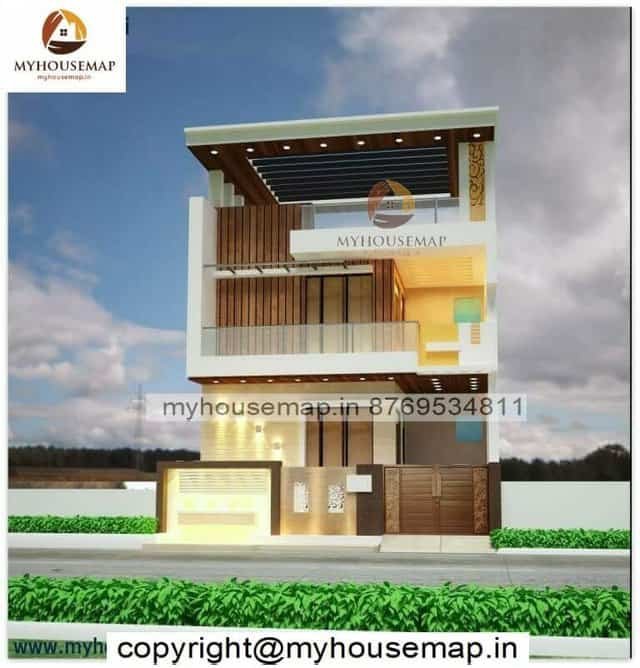Indian modern style home elevation
Table of Contents
indian modern style home elevation
30×50 ft 1500 sqft indian modern style home elevation with car parking and boundary wall, glass section.
30×50
plot size
2
no. of floor
4
bedroom
2
toilet

modern front elevation 27×48 ft
modern front elevation 27×48 ft

2 floor house elevation designs
49*50 ft | 3 bhk | 3 toilet | 2 floor

east facing house elevation 28×55 ft
east facing house elevation 28×55 ft




