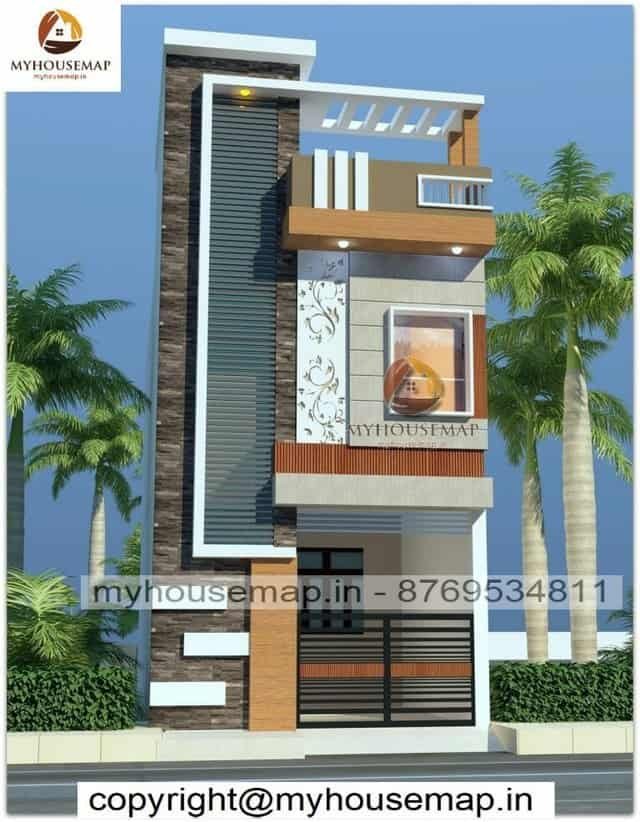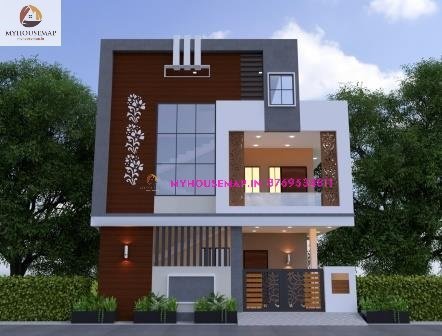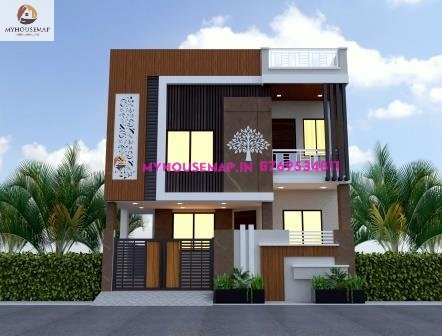latest small house front elevation
Table of Contents
latest small house front elevation
18×30 ft 540 sqft latest small house front elevation with parking and brown color tiles.
18×30
plot size
2
no. of floor
3
bedroom
2
toilet

modern normal house front elevation designs 33×56 ft
modern normal house front elevation designs 33×56 ft

model house front elevation 27×40 ft
model house front elevation 27×40 ft
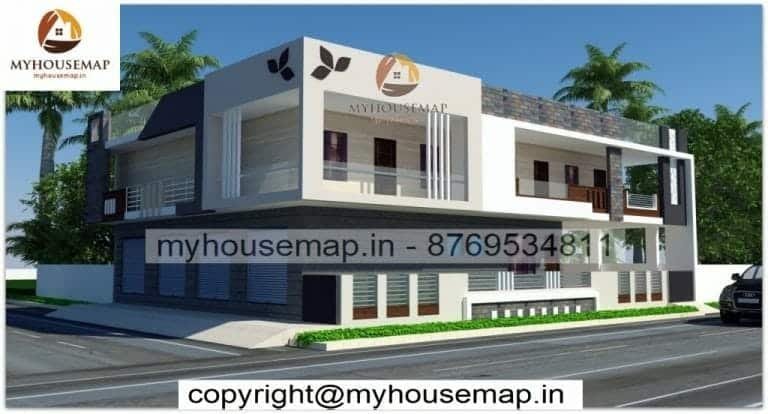
Simple home elevation double floor
72*50 ft | 7 bedrooms | 4 toilet | 2 floor
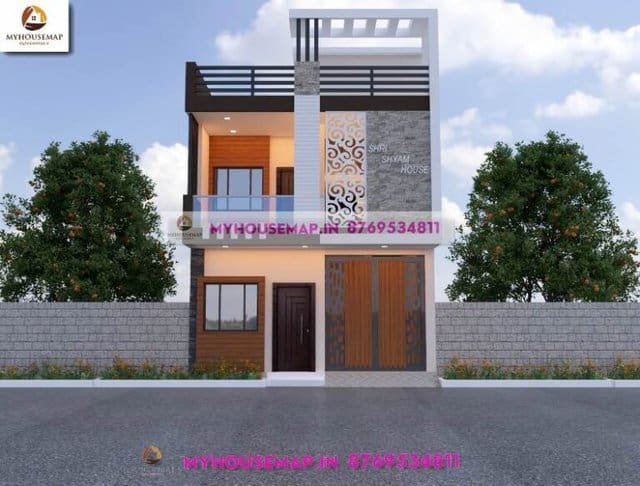
home design front side 20×50 ft
home design front side 20×50 ft

