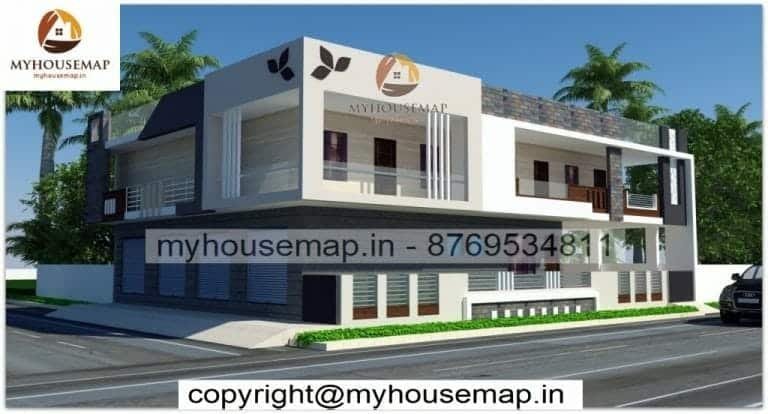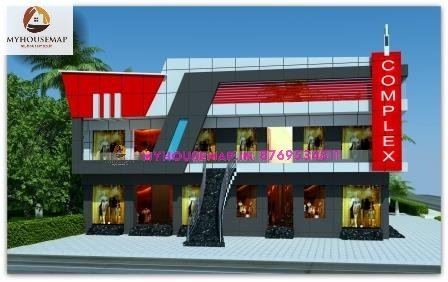Simple home elevation double floor
Table of Contents
Simple home elevation double floor
72×50 ft 3600 sqft Simple home elevation double floor with shops on the ground floor and parking.
72×50
plot size
2
no. of floor
7
bedroom
4
toilet

east facing house elevation double floor 40×60 ft
east facing house elevation double floor 40×60 ft

east facing house elevation double floor
23*38 ft | 2 bhk | 3 toilet| 2 floor

ultra modern bungalow front elevation
50*60 ft | 6 bhk | 4 toilet | 2 floor




