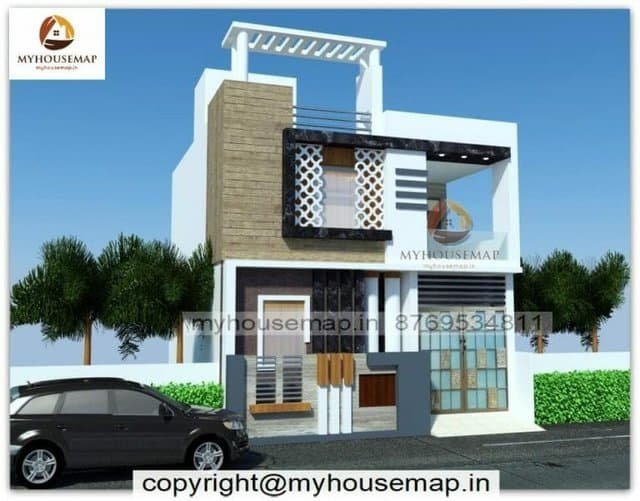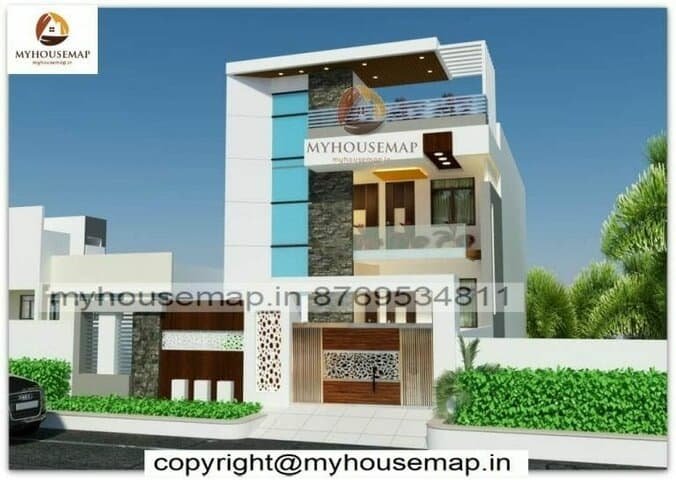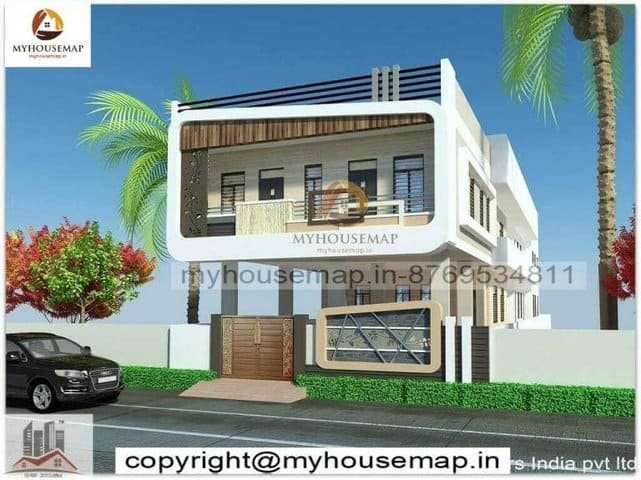traditional elevation design
Table of Contents
traditional elevation design
35×54 ft 1890 sqft traditional elevation design with double story car parking,and glass section.
35×54
plot size
2
no. of floor
4
bedroom
2
toilet

Latest house front elevation design
32*57 ft | 6 bhk | 4 toilet | 2 floor






