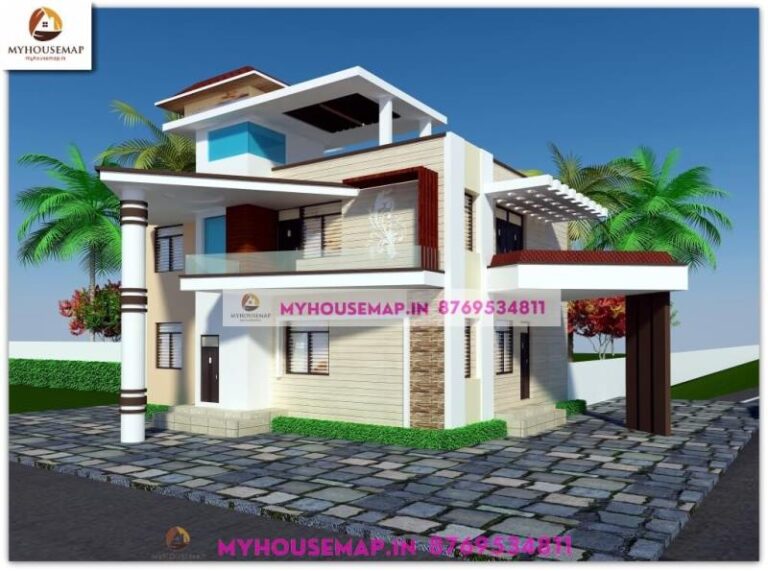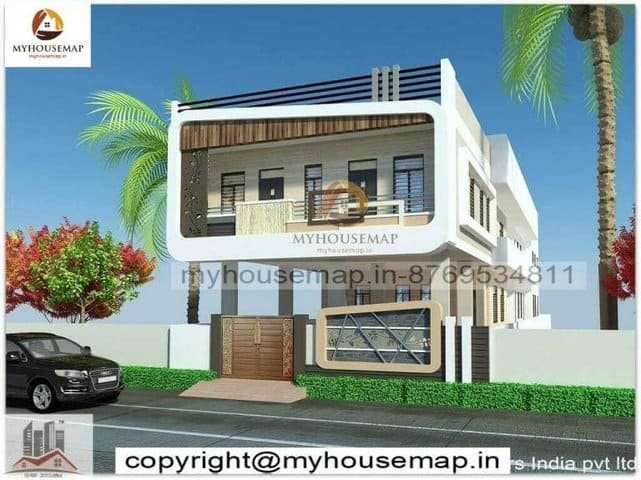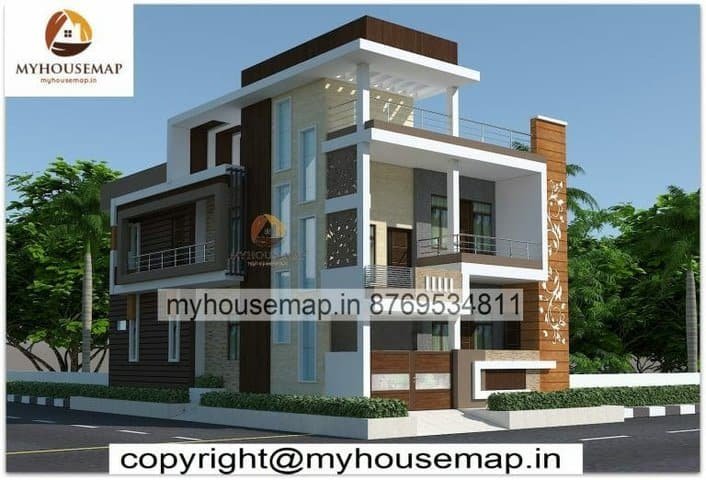Duplex elevation design
Table of Contents
duplex elevation design
30×50 ft 1500 sqft duplex elevation design with double story white and cream color boundary wall.
30×50
plot size
2
no. of floor
4
bedroom
3
toilet

best front elevation design 2 floors
low cost normal house front elevation designs 35×68 ft
low cost normal house front elevation designs 35×68 ft

best front elevation design 2 floors
simple house exterior design 30×25 ft
simple house exterior design 30×25 ft





