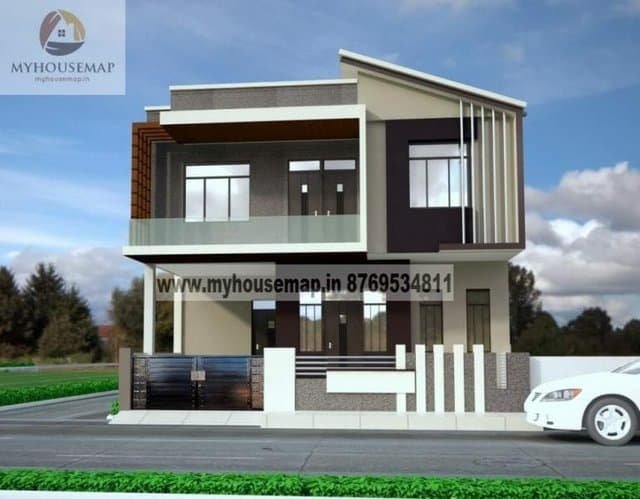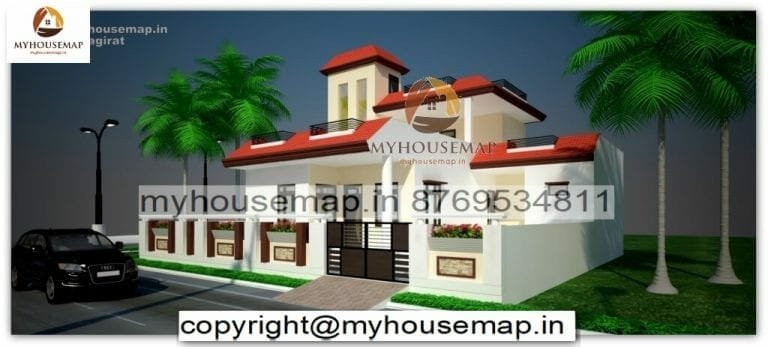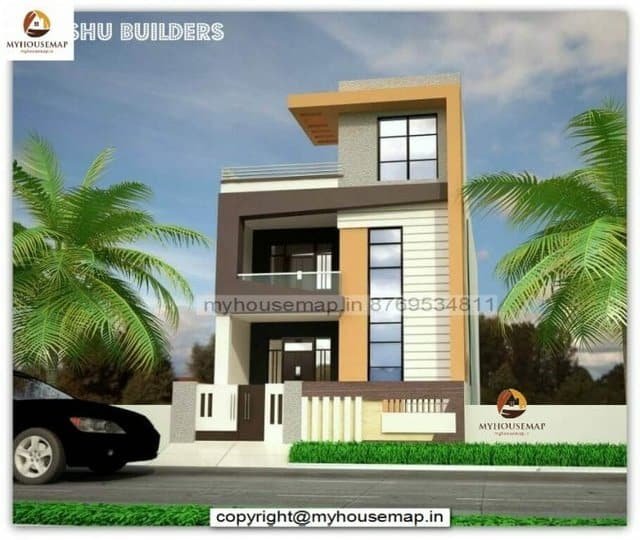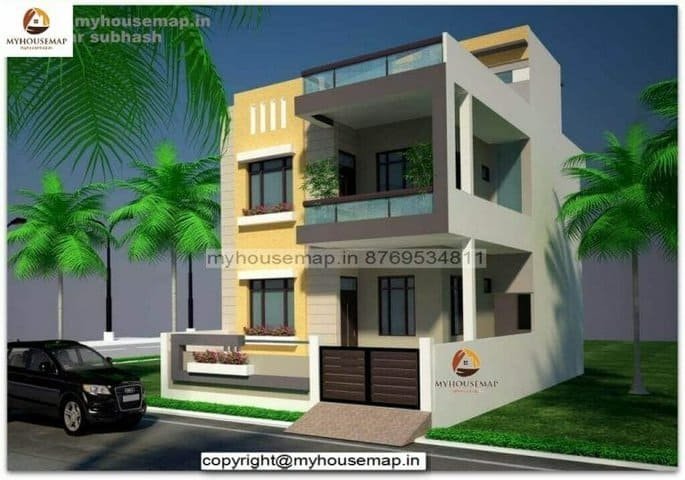Latest house front elevation design
Table of Contents
Latest house front elevation design
32×57 ft 1854 sqft Latest house front elevation design with parking and CNC design.
32×57
plot size
2
no. of floor
6
bedroom
4
toilet

modern house front elevation latest
25*40 ft | 3 bhk | 2 toilet | 2 floor

west facing house elevation designs
40*53 ft | 6 bhk | 4 toilet| 2 floor

double story house front elevation design
41*42 ft | 3 bhk | 2 toilet | 2 floor

front elevation double floor house
25*65 ft | 3 bhk | 4 toilet| 2 floor



