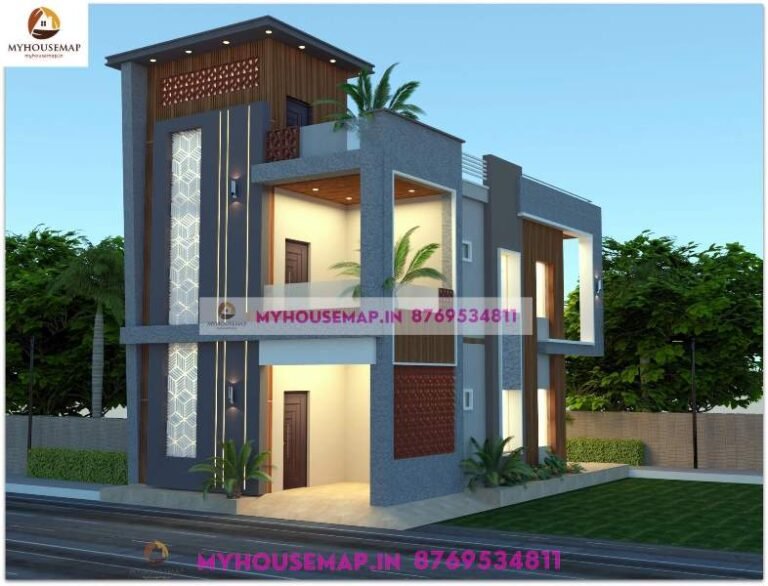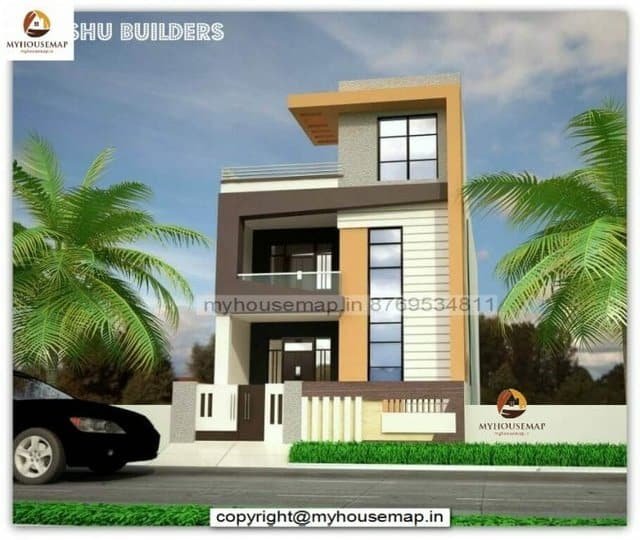front elevation double floor house
Table of Contents
front elevation double floor house
25×65 ft 1625 sqft front elevation double floor house white brown and yellow color with boundary wall and glass section.
25×65
plot size
2
no. of floors
3
bedroom
4
toilet

best front elevation design 2 floors
house design front side 26×42 ft
house design front side 26×42 ft






