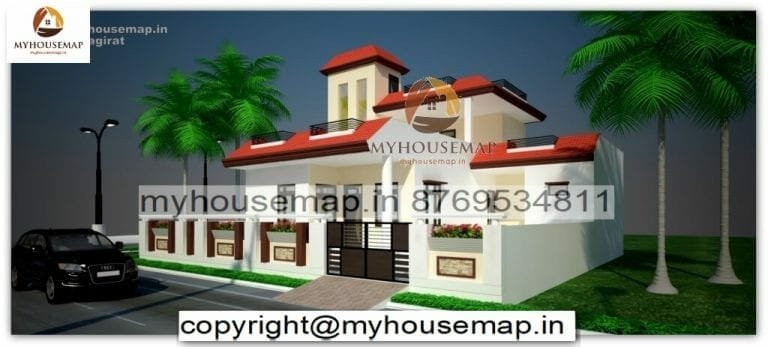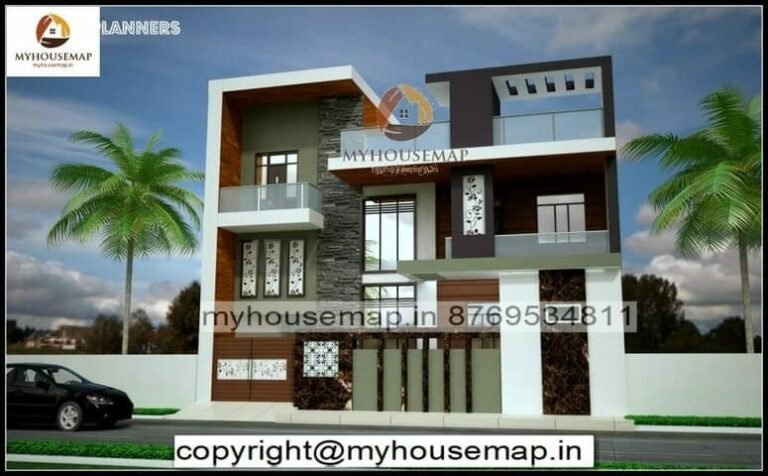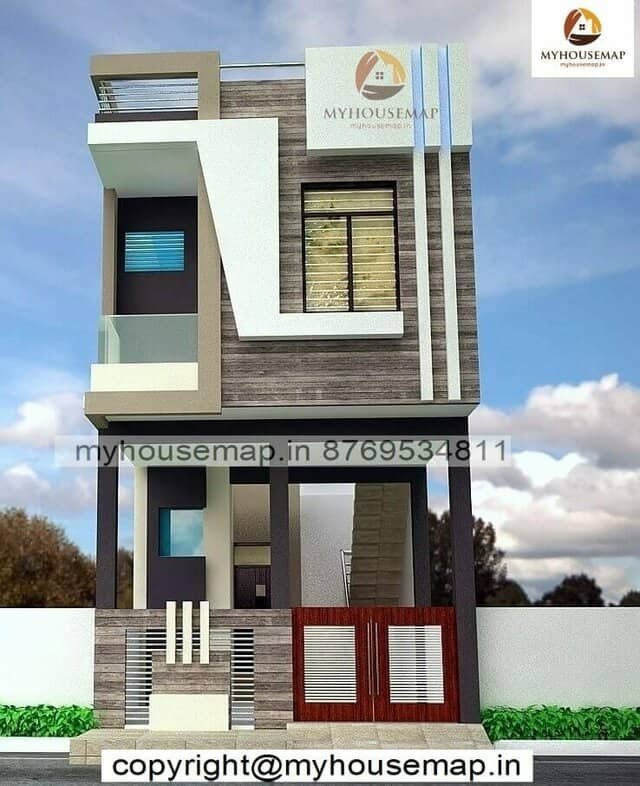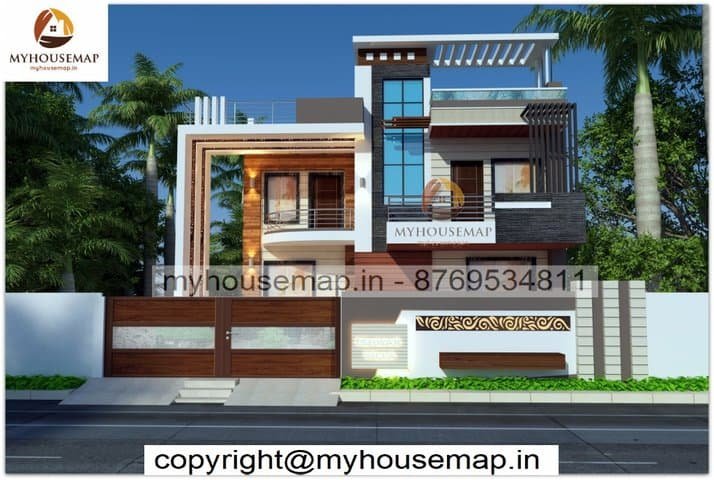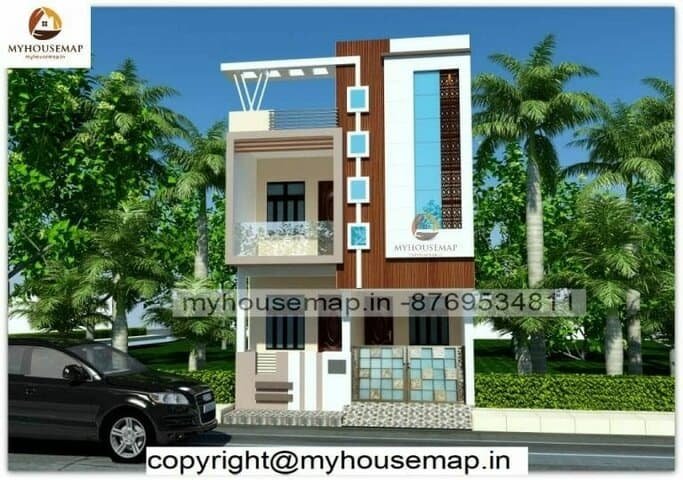west facing house elevation designs
Table of Contents
west facing house elevation designs
40×53 ft 2120 Sqft west facing house elevation designs with double story red and white color and boundary wall.
40×53
Plot Size
2
no. of floor
6
Bedroom
4
toilet

best front elevation design 2 floors
exterior texture paint designs for elevation
exterior texture paint designs for elevation

