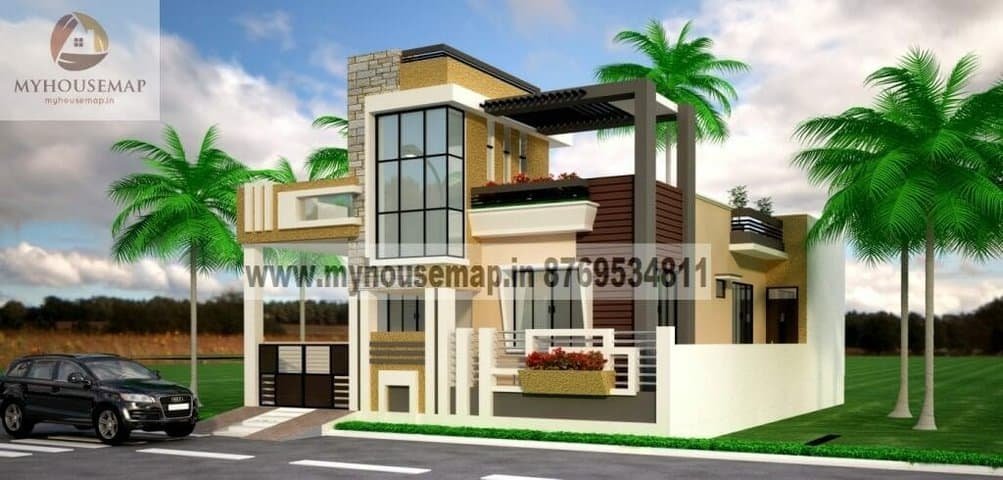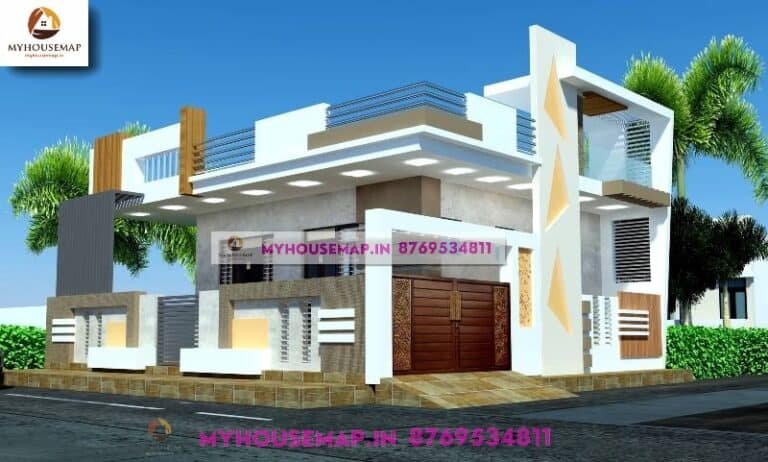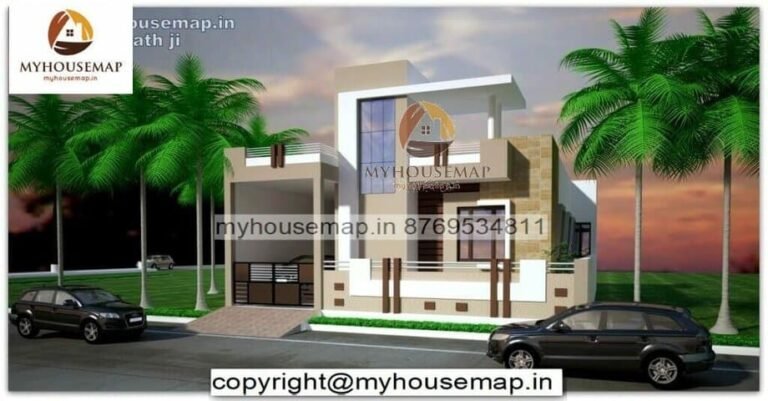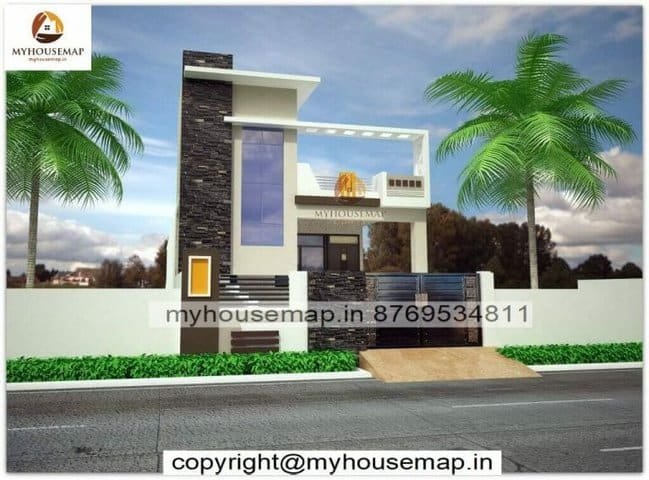Front elevation designs for small house

front elevation designs for small house
30×50 ft 1500 sqft front elevation design for small house with parking and yellow color tiles.
30×50
Plot Size
1
no. of floor
2
Bedroom
2
toilet
Ask Now
- +91 87695 34811
- myhousemaps@gmail.com
- +91 87695 34811
Front elevation designs for small houses

house front elevation designs for single floor 25×40 ft
house front elevation designs for single floor 25×40 ft

single floor home front design 25×40 ft
single floor home front design 25×40 ft




