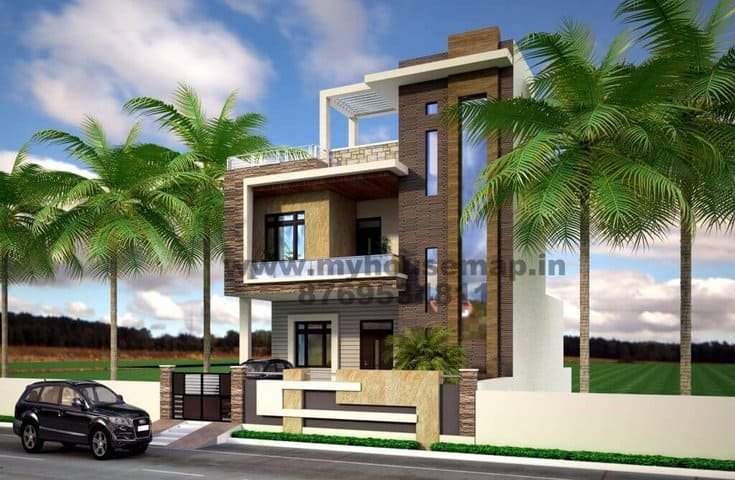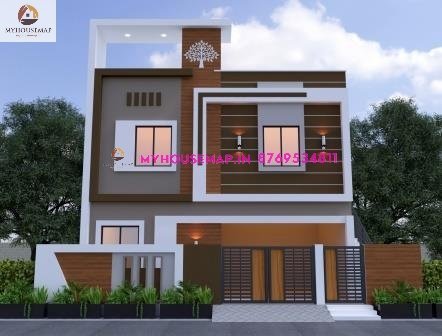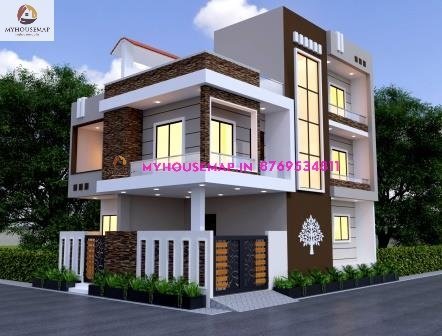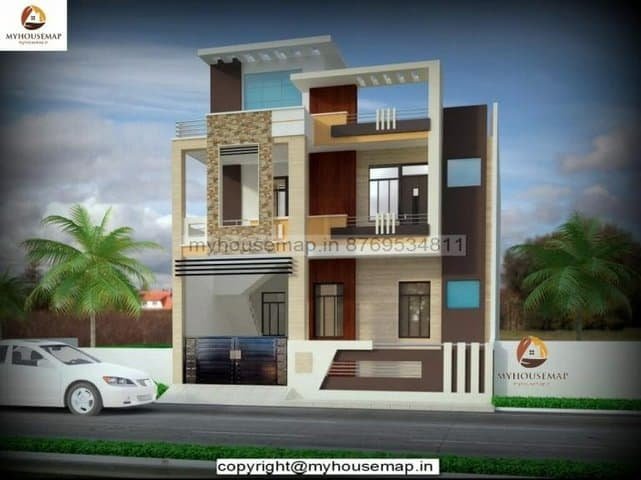
front elevation design
30*55 | 3 bhk | 3 toilet | 2 floors
45×50 ft 2250 sqft House design for budget elevation with brown and creme color theme and wooden theme house modern front elevation design.
45×50
plot size
2
no. of floor
5
bedroom
4
toilet
Ask Now

30*55 | 3 bhk | 3 toilet | 2 floors

27*61| 4 bhk | 2 toilet | 2 floors

house elevation 3d design

staircase exterior wall design

29*72 ft | 6 bhk | 4 toilet | 2 floor

34*37 ft | 5 bhk | 4 toilet| 2 floor
Modern latest home design If you are looking forward to giving your modern and contemporary designed home a whole new feel and touch, then it is always better to hire the services of the most professional architects, interior designers, and home remodeling experts.
They can provide you with a whole new perspective and can give your exterior house design a completely new look.
Modern home design has been the talk of the town in recent years with many people opting for this latest design. This modern design is considered to be a new revolution in home designs.
This modern home is characterized by clean lines, minimalistic decoration, and a contemporary feel. Many people are now choosing this style to add a different dimension to their homes and make them stand out from the rest of the crowd.
You can also get many more ideas for designing your exteriors from these professionals. If you are planning to build a new house, then you will first need to have a well thought out plan for its designing and planning. However, before you build your house you must make sure that you have enough ideas on how to give it a unique look.
CHAT WITH US