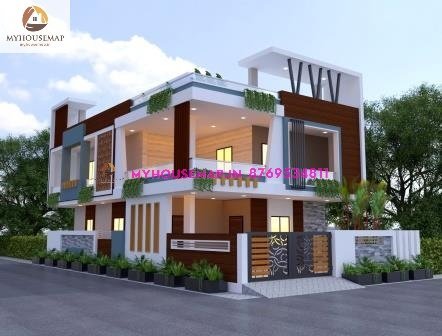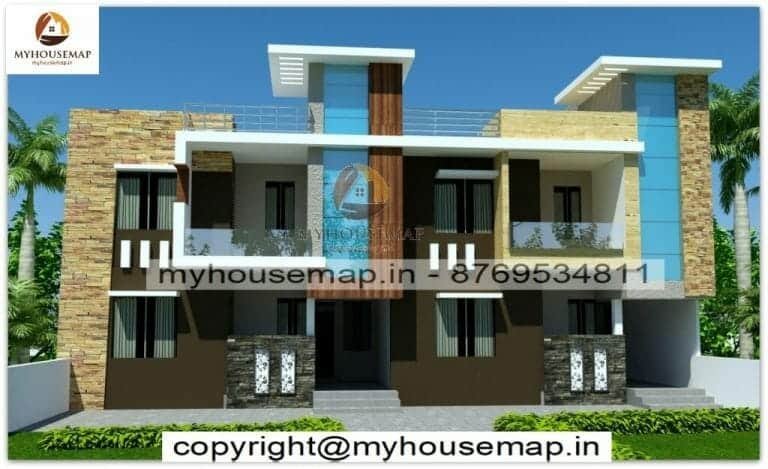3d front elevation small house
Table of Contents
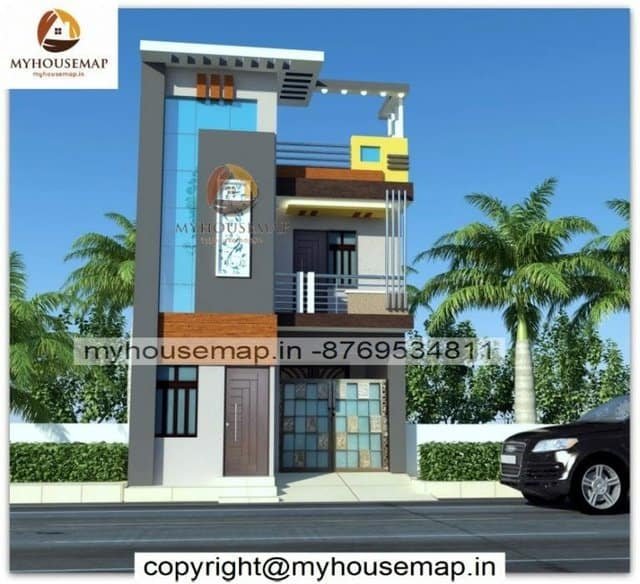
3d front elevation small house
22×53 ft 1166 sqft 3d front elevation small house design with parking and CNC design.
22×53
plot size
2
no. of floor
4
bedroom
2
toilet

Latest small house front elevation design
24*54 ft | 4 bhk | 2 toilet | 2 floor
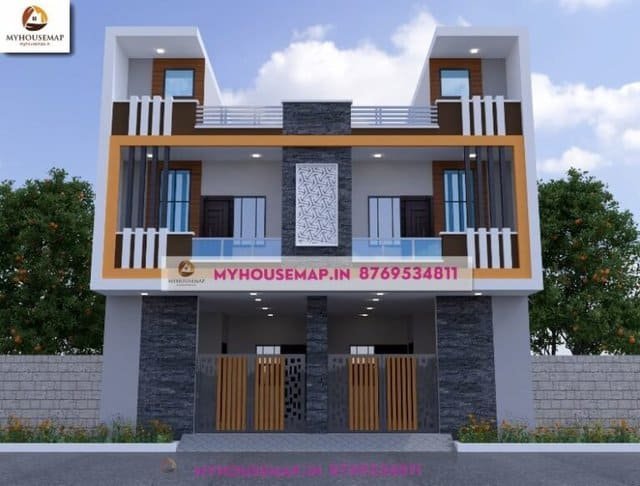
front view design of indian house 31×29 ft
front view design of indian house 31×29 ft
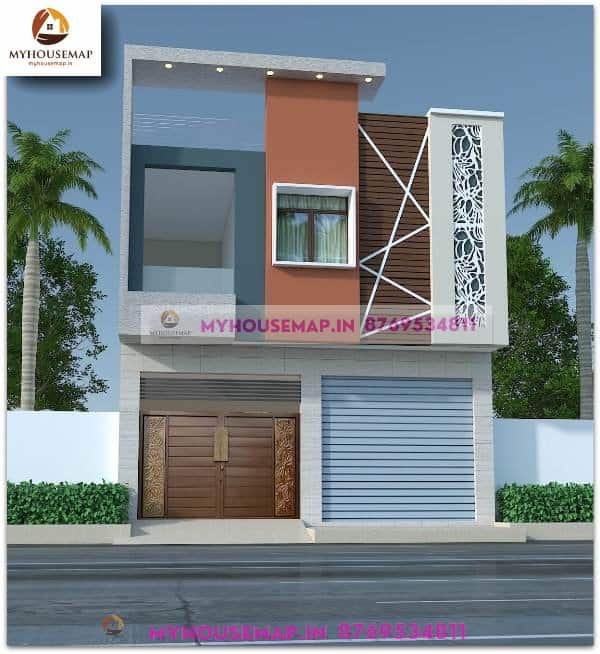
modern home exterior design 24×40 ft
modern home exterior design 24×40 ft

