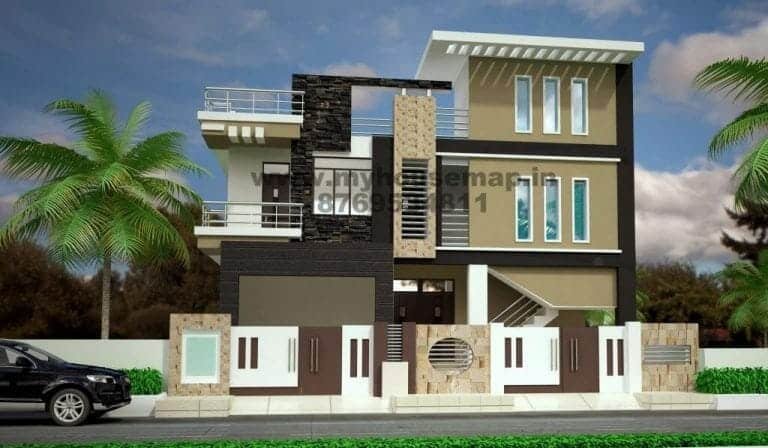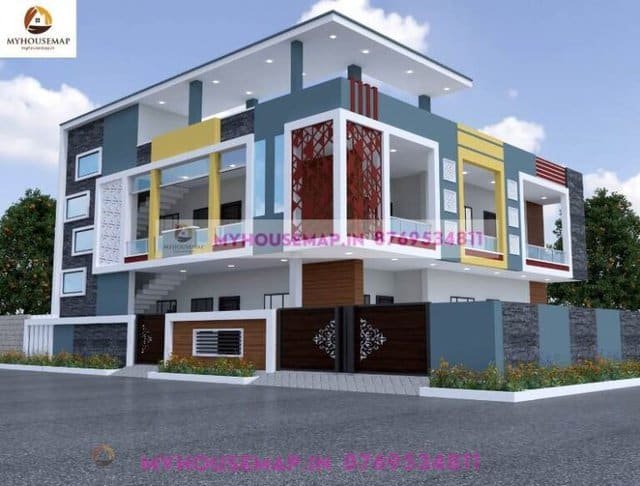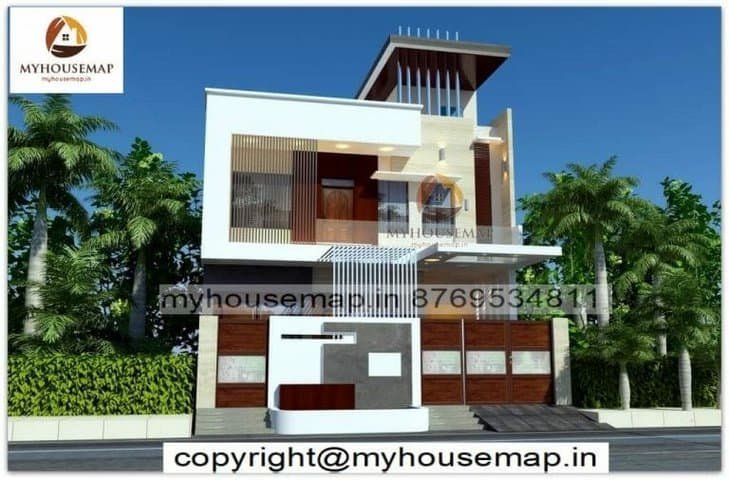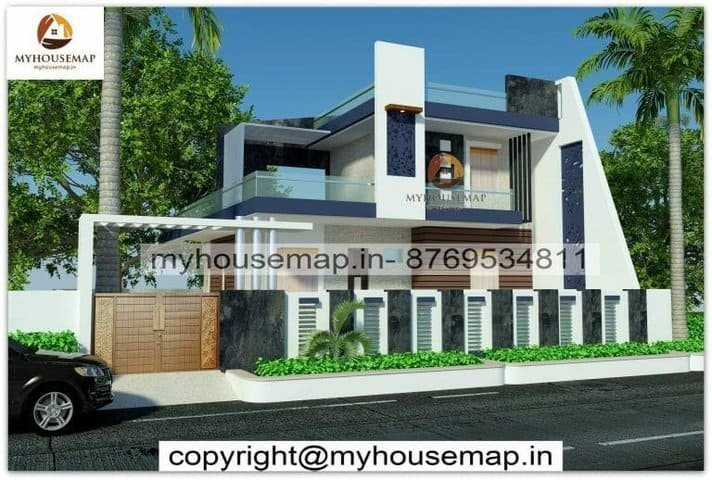house elevation design
Table of Contents

house elevation design
30×50 1500 sqft house elevation design double story black color tiles front stair section.
30×50
Plot Size
2
no. of floor
6
Bedroom
4
toilet
Ask Now
- +91 87695 34811
- myhousemaps@gmail.com
- +91 87695 34811

best front elevation design 2 floors
house colour design outside 65×56 ft
house colour design outside 65×56 ft

best front elevation design 2 floors
double floor elevation 22×40 ft
double floor elevation 22×40 ft




