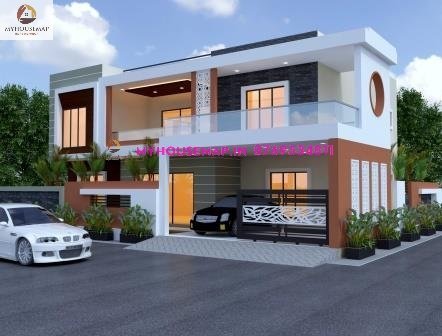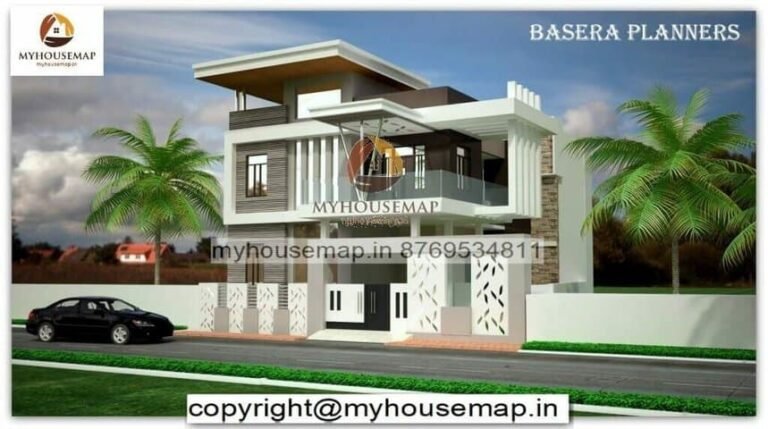front and side elevation
Table of Contents
front and side elevation
34×40 ft 1360 sqft front and side elevation design with car parking and cream color tiles.
25×45
Plot Size
2
no. of floor
5
Bedroom
3
toilet

best front elevation design 2 floors
simple front elevation designs for small houses 13×56 ft
simple front elevation designs for small houses 13×56 ft






