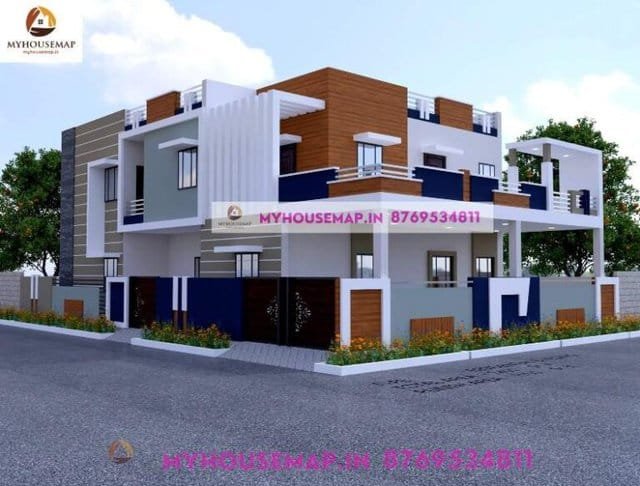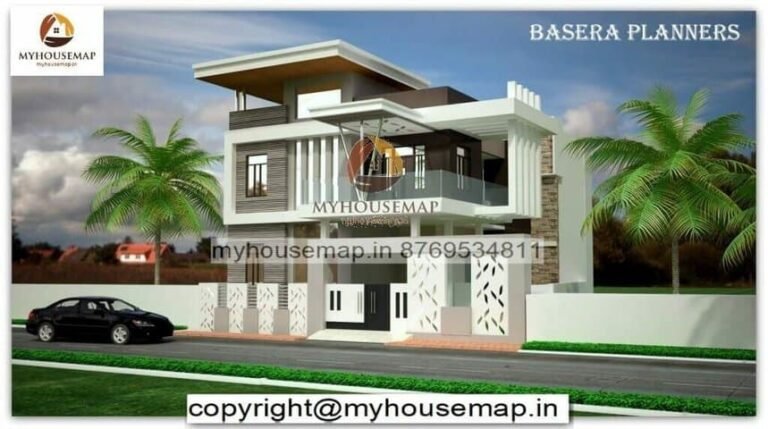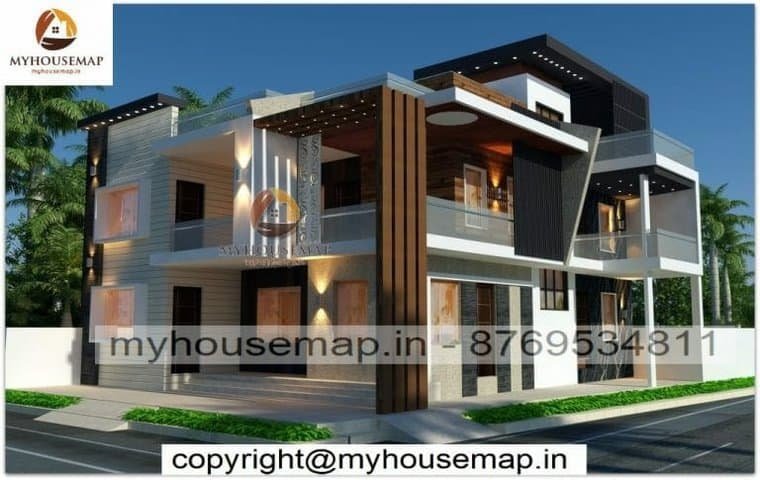New House Elevation
Table of Contents
new house elevation
45×57 Ft 2565 Sqft new house elevation for double story design and car parking brown and black tiles.
45×57
Plot Size
2
no. of floor
4
Bedroom
2
toilet

best front elevation design 2 floors
home front elevation design 40×60 ft
home front elevation design 40×60 ft

best front elevation design 2 floors
model house front elevation 27×40 ft
model house front elevation 27×40 ft





