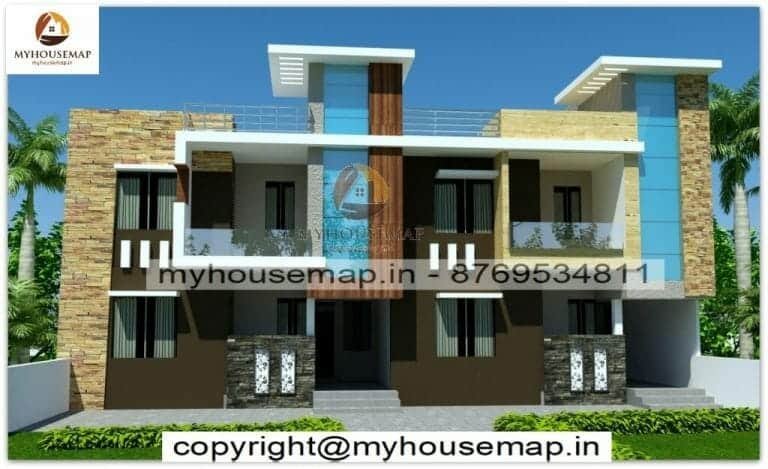New Indian elevation designs
Table of Contents
new Indian elevation designs
30×50 ft 1500 sqft new Indian elevation designs with the double story, boundary wall,car parking.
30×50
plot size
2
no. of floor
3
bedroom
2
toilet

3d front elevation double floor
30*63 ft | 4 bhk | 2 toilet | 2 floor

small house elevation design 21×40 ft
small house elevation design 21×40 ft





