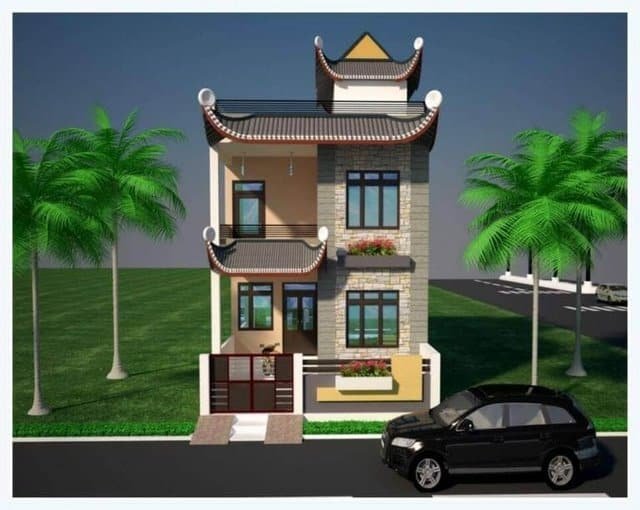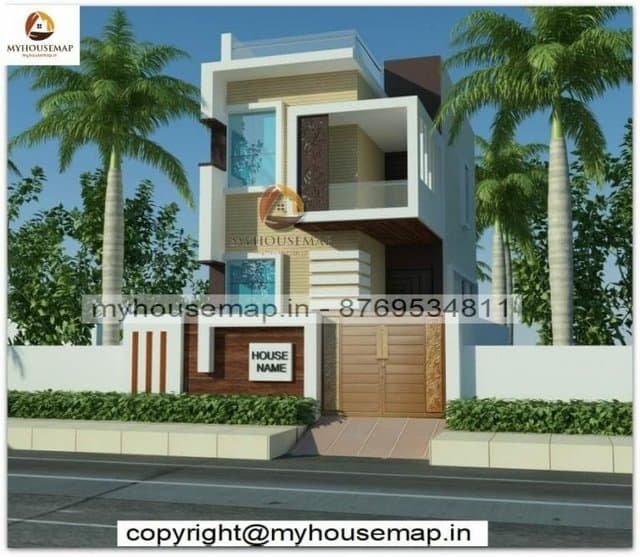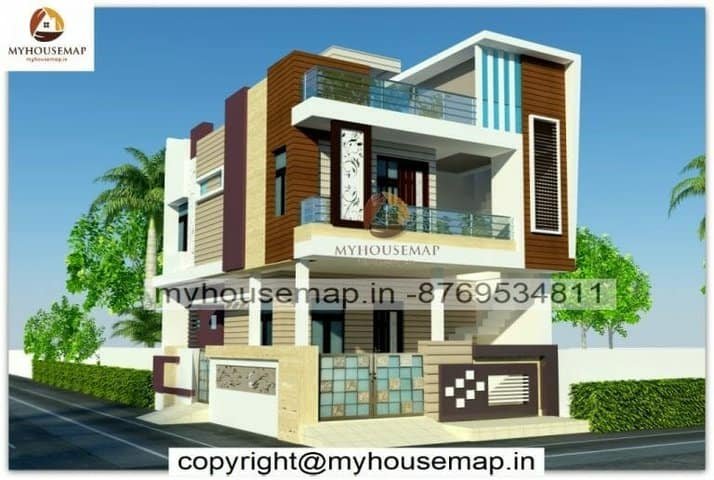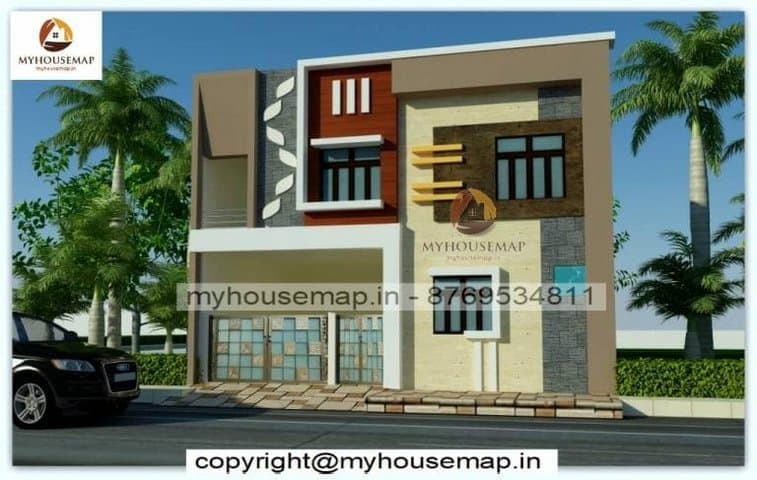Bungalow Home Exterior Design
Table of Contents
bungalow home exterior design
43×52 ft 2236 sqft bungalow home exterior design with boundary wall and car parking.
43×52
plot size
2
no. of floor
5
bedroom
4
toilet

house front elevation designs for traditional home
18*35 ft | 2 floor | 4 bhk | 2 toilet

Front elevation simple latest design
20*42 ft | 3 bhk | 2 toilet | 2 floor

duplex house front elevation design
19*33 ft | 4 bhk | 2 toilet | 2 floor

new home elevation duplex design
36*27 ft | 3 bhk | 2 toilet | 2 floor



