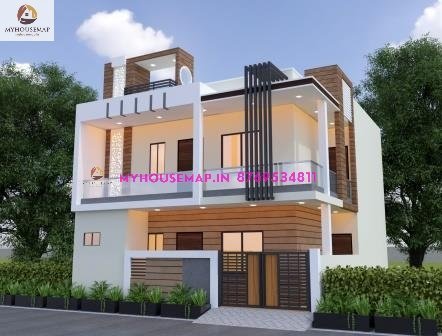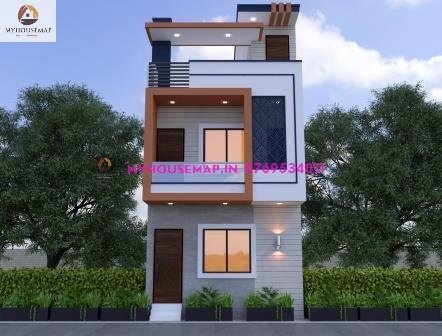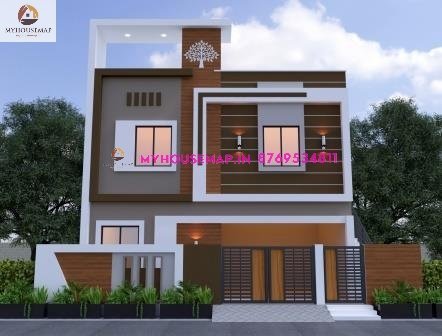Duplex house front elevation design
Table of Contents
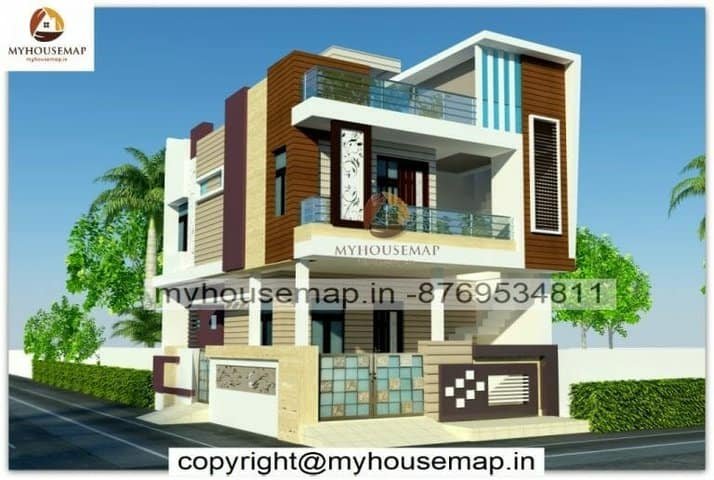
duplex house front elevation design
19×33 ft 627 sqft duplex house front elevation design with parking and cream color tiles.
19×33
plot size
2
no. of floor
4
bedroom
2
toilet
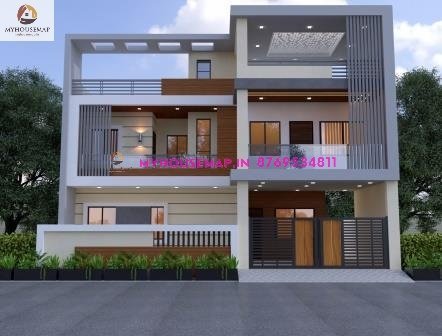
3d elevation design double floor
3d elevation design double floor
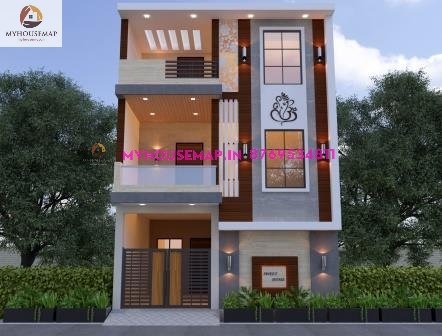
3d house design front elevation
3d house design front elevation

