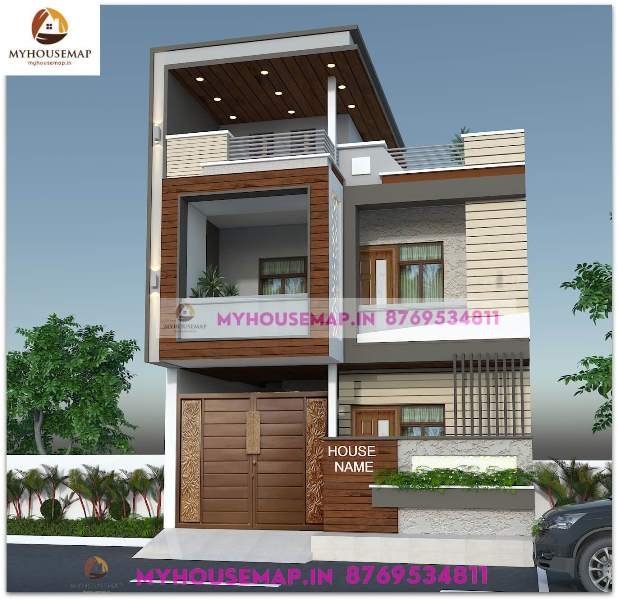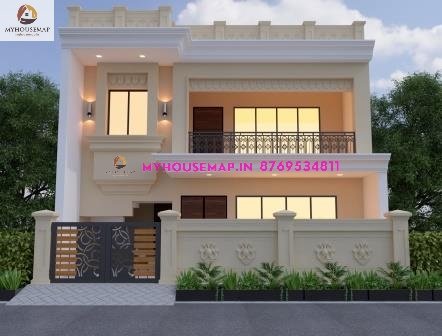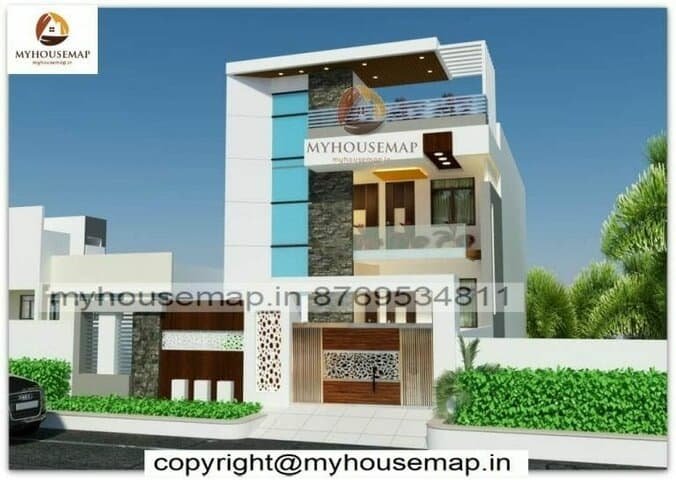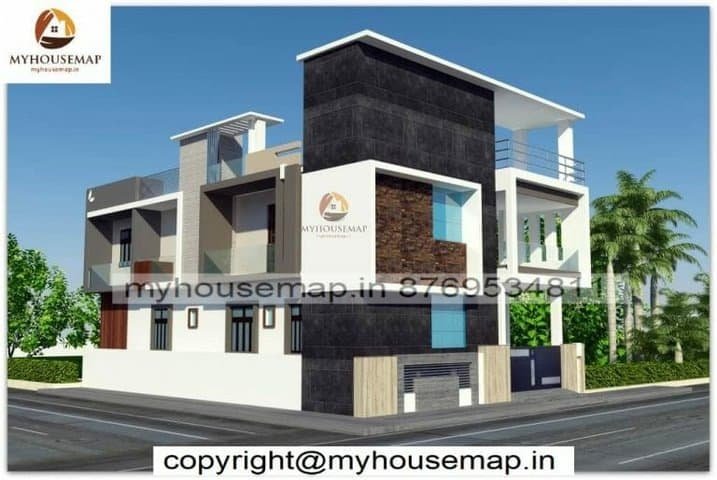Elevation glass design
Table of Contents
elevation glass design
25×50 ft 1250 sqft elevation glass design with double story cream and yellow color cream tiles and boundary wall.
25×50
plot size
2
no. of floor
3
bedroom
2
toilet

best front elevation design 2 floors
west facing house elevation 23×60 ft
west facing house elevation 23×60 ft

best front elevation design 2 floors
traditional indian home exterior design
traditional indian home exterior design





