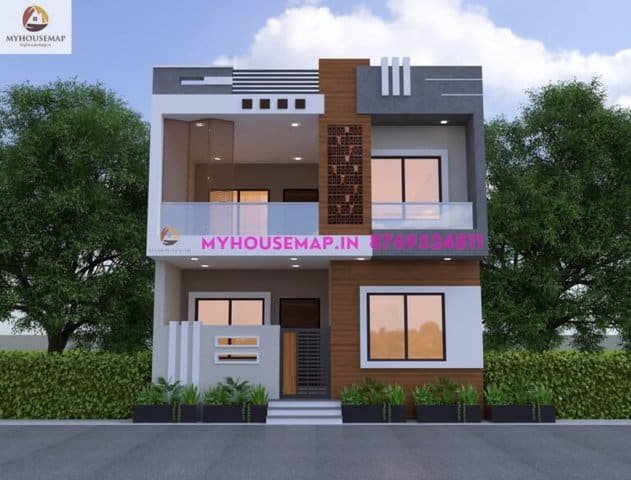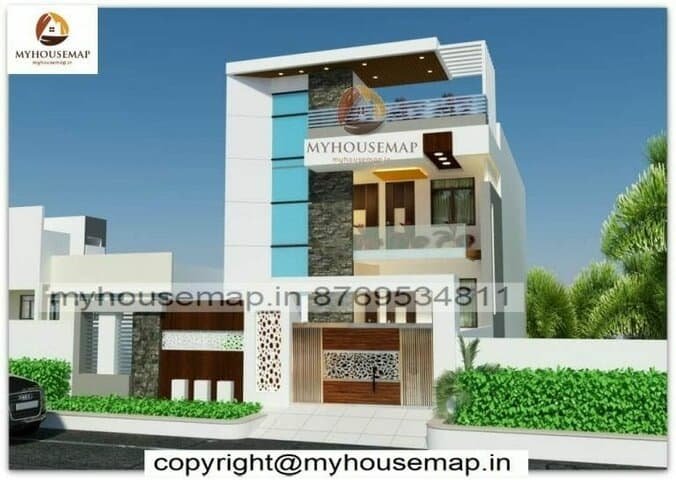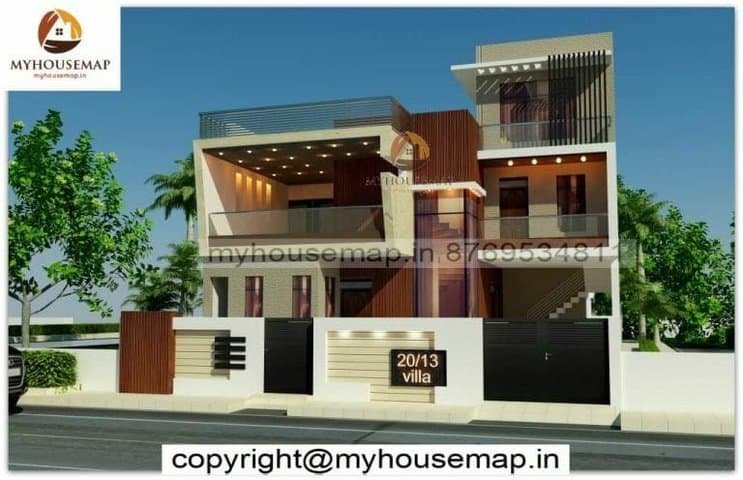Indian Style House Elevation Design
Table of Contents
Indian style house elevation design
54×39 ft 2106 sqft Indian style house elevation design.
54×39
plot size
2
no. of floor
5
bedroom
4
toilet

modern front elevation 27×48 ft
modern front elevation 27×48 ft

exterior windows design for home
exterior windows design for home

duplex house front elevation 26×27 ft
duplex house front elevation 26×27 ft




