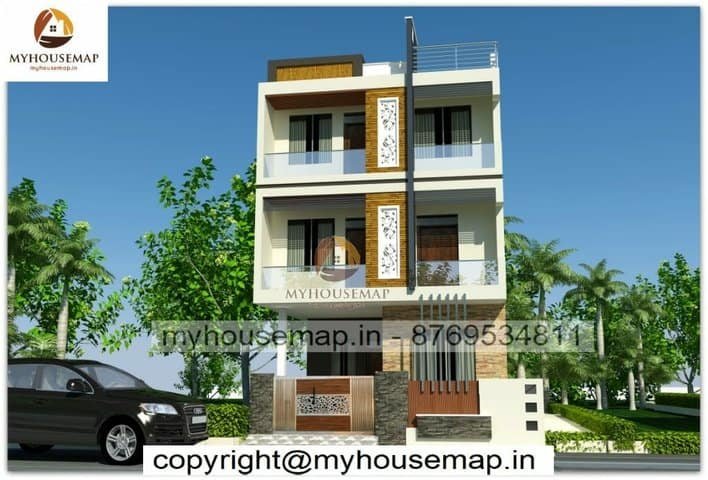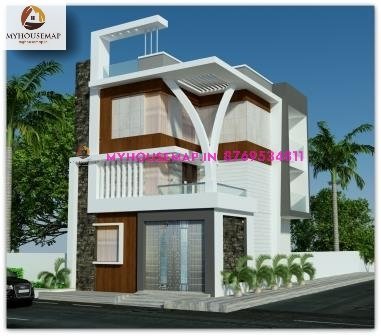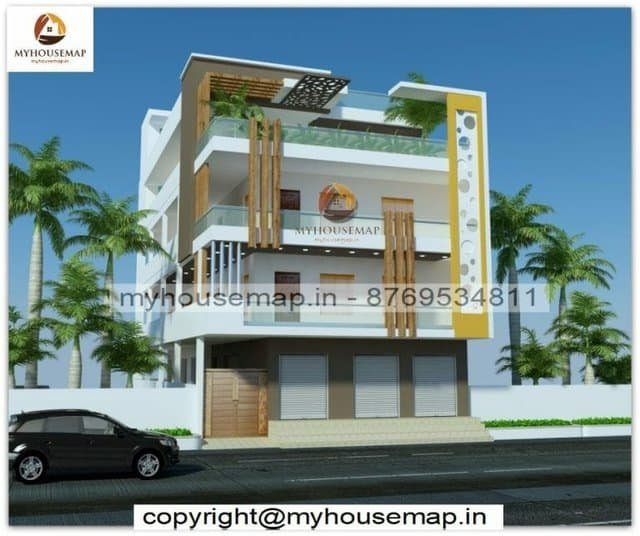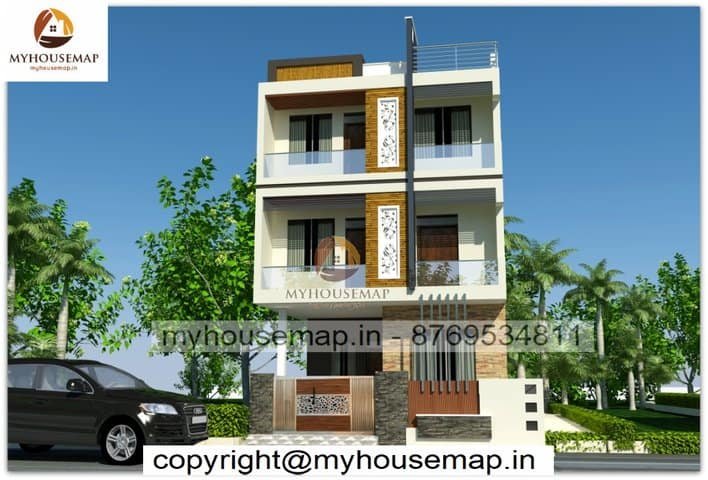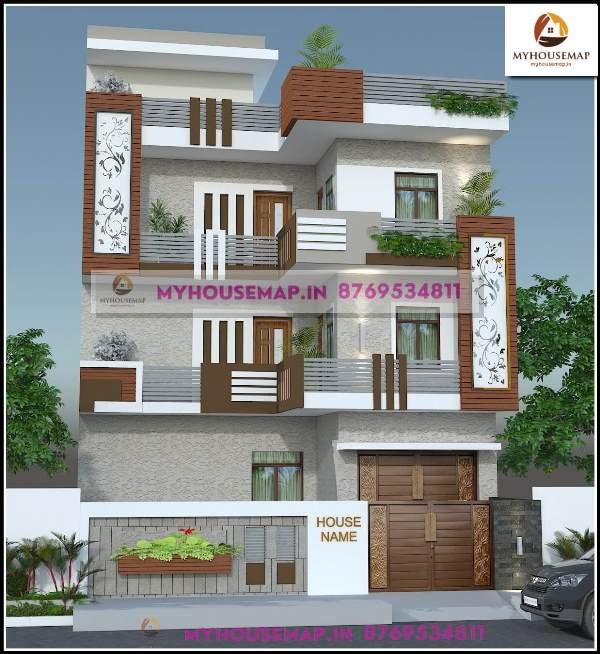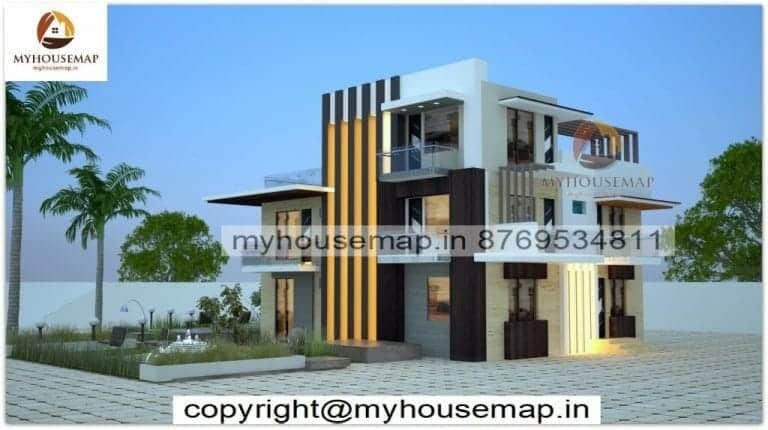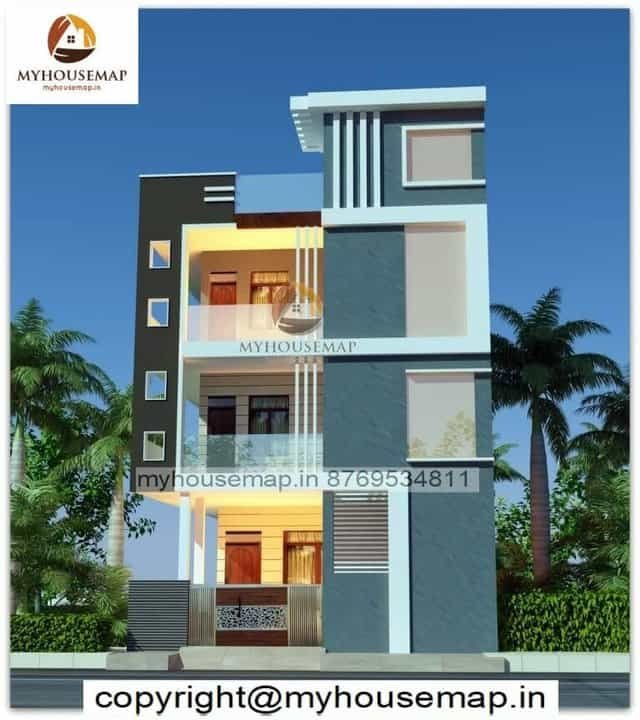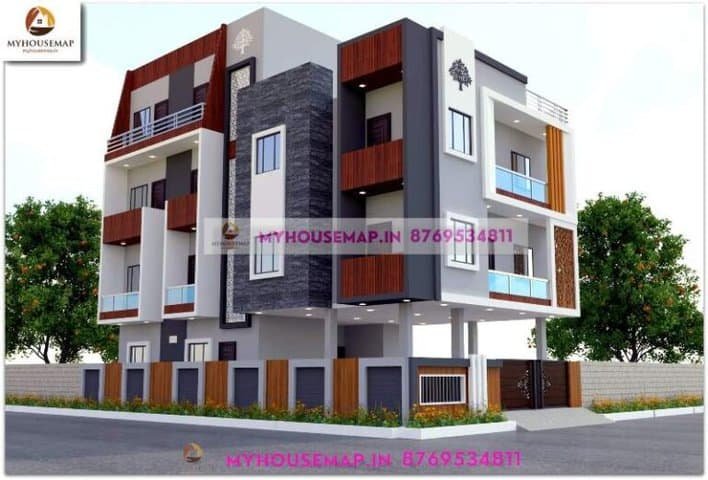best 3 floors house front elevation designs
Looking for a unique and striking design for your three-story home? Look no further than our 3-floor elevation designs. With our expert team of designers, we can create a stunning and functional 3-floor house design front that will make your home stand out from the rest.
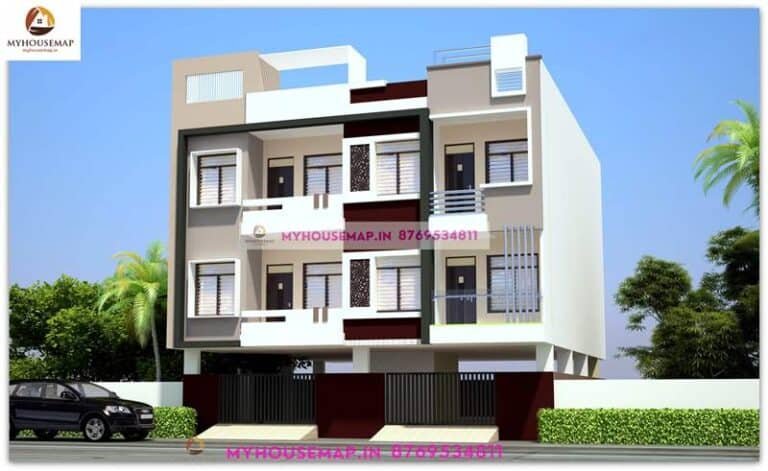
front view of house 40×60 ft
front view of house 40×60 ft
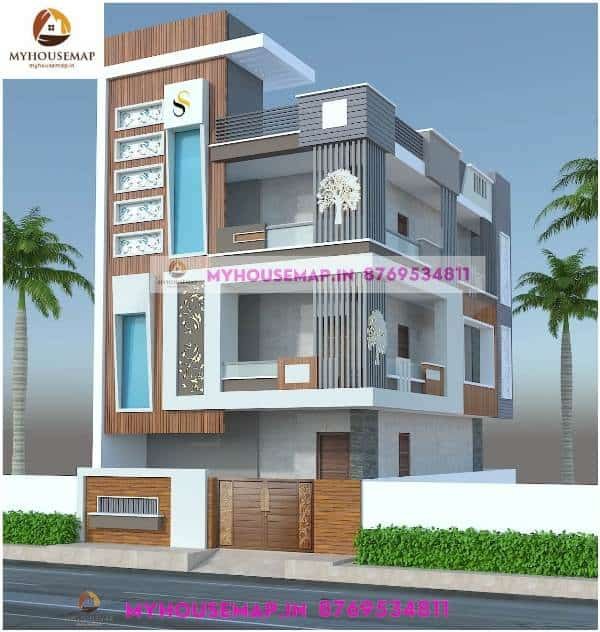
3d elevation design for house 28×45 ft
3d elevation design for house 28×45 ft

new home front design 35×45 ft
new home front design 35×45 ft
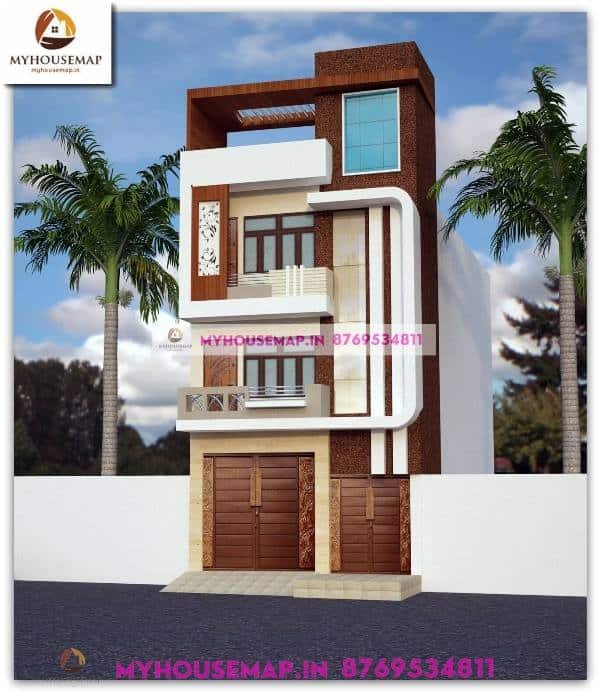
north facing house elevation 13×35 ft
north facing house elevation 13×35 ft
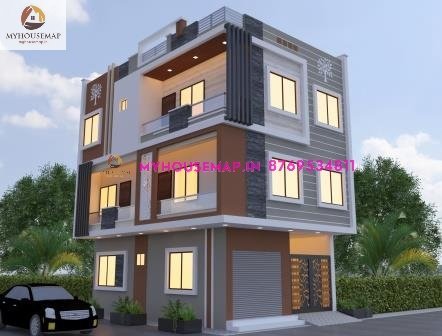
latest exterior house design
latest exterior house design
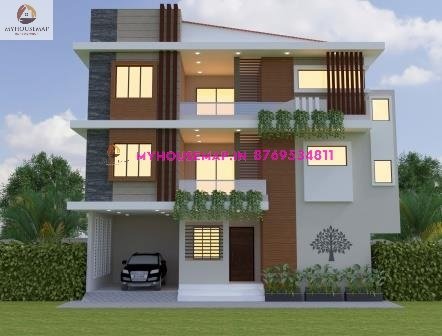
exterior wall texture design
exterior wall texture design
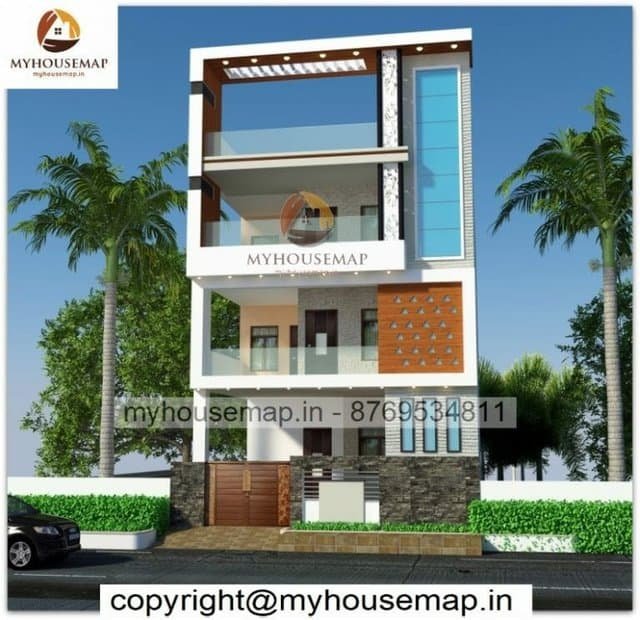
3 floor simple home elevation design
25*40 ft | 5 bhk | 3 toilet | 3 floor
share your floor plan or building pics
you need to share your floor plan or building photos for discussion
discuss possibilities with expert
discuss all aspects and point you have with our expert designers and get clear idea about process
get best elevation design options
Get the best elevation design through our perfectly design process
get expert support
Get expert support for building the same elevation design on call and whats app
we’re here to answer all your questions
ask any doubt you have before starting with us
How Much does it Cost to speak with an expert?
its free you can talk to our expert and discuss yuor project in details you need to share floor plan or building photos for that
what is the cost of construction building our elevation design
we use very basic material like brick plaster colors, textures, cnc. grill, glass and tiles these material will not increase your basic construction cost. the main expance will be labour cost
how can we trust my house map
myhousemap.in is an trusted online brand since 2009 and registed with MSME india we have 5000+ designs on our website to showcase our work and over 1000 video on our youtube channel that has 50000+ subscribers and all the work we share is designed by us for our clients
and you will pay to my house map bussiness bank account
how much time it takes
it takes aprrox 2 to 3 days for each option 2 finish and 1 to 2 days for change
Perfect For You
OUR PRICING PLANS
price all depends on the size and number of floors dont worry we will make it best
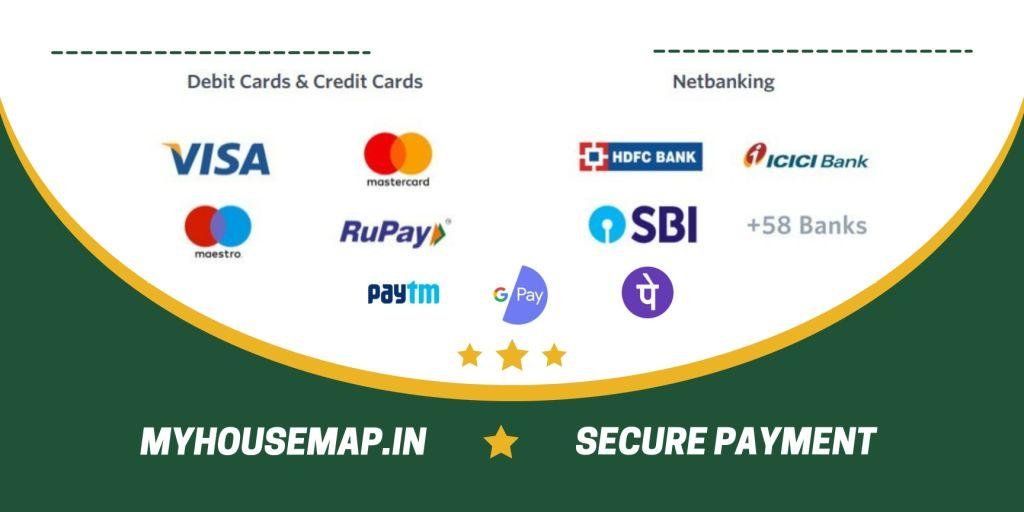
best 3 floors house front elevation designs
Our 3-floor front elevation designs for small houses are perfect for those looking to make the most of their space without sacrificing style. Whether you’re looking for a 3-floor elevation of house or a low-cost normal house front elevation design, we’ve got you covered.
Our 3-floor village normal house front elevation designs are perfect for those who want a more rustic feel to their home, while our 3-floor simple house front design is perfect for those who want a classic, timeless look. Whatever your style, we can create a 3-floor house front elevation design that’s perfect for you.

