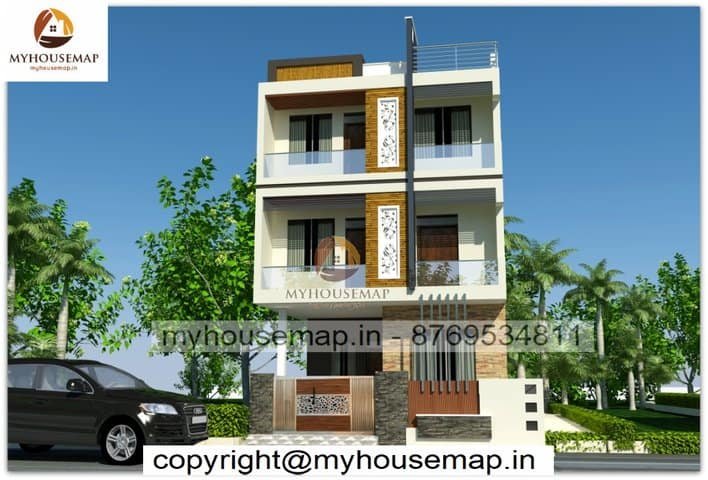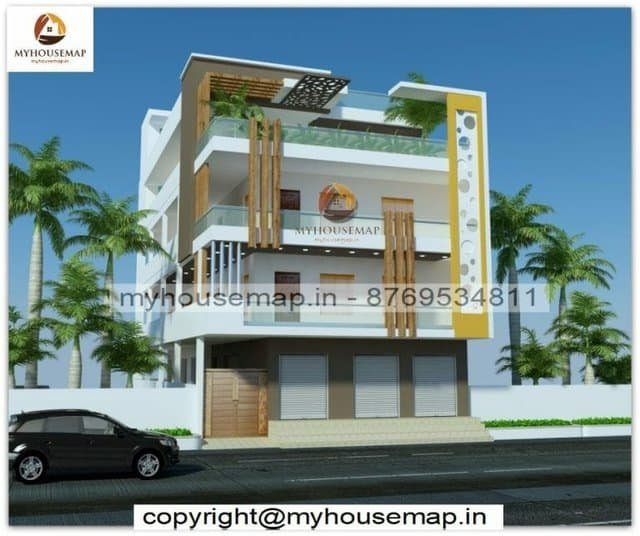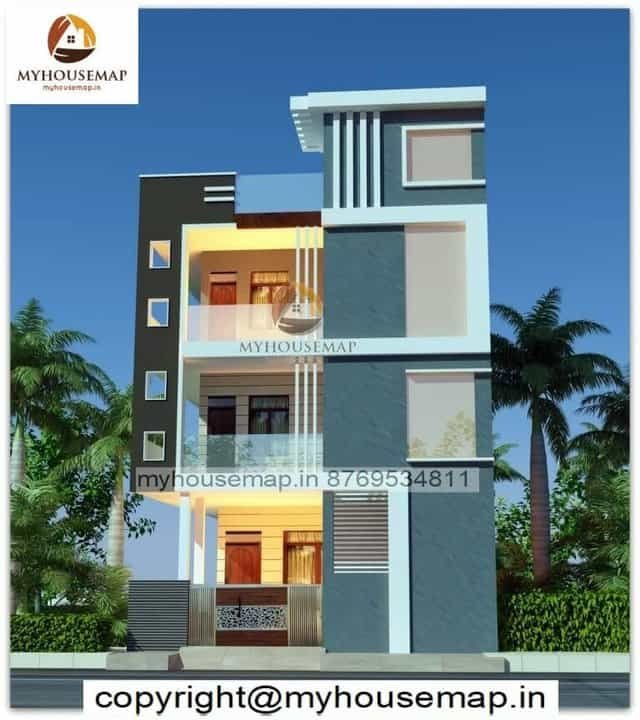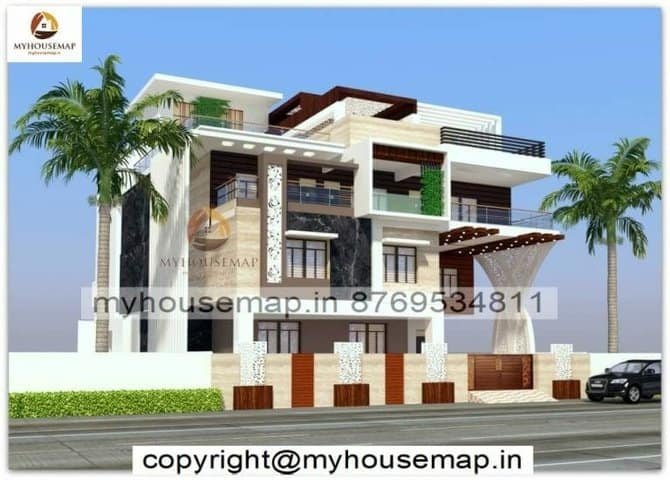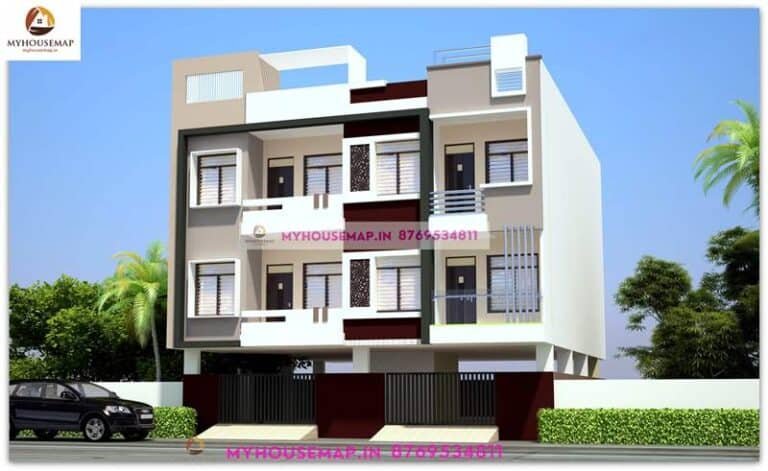House triple story elevation designs
Table of Contents
house triple story elevation designs
30×42 ft 1260 sqft house triple story elevation designs with car parking and boundary wall, orange color tiles.
30×42
plot size
3
no. of floor
5
bedroom
3
toilet



