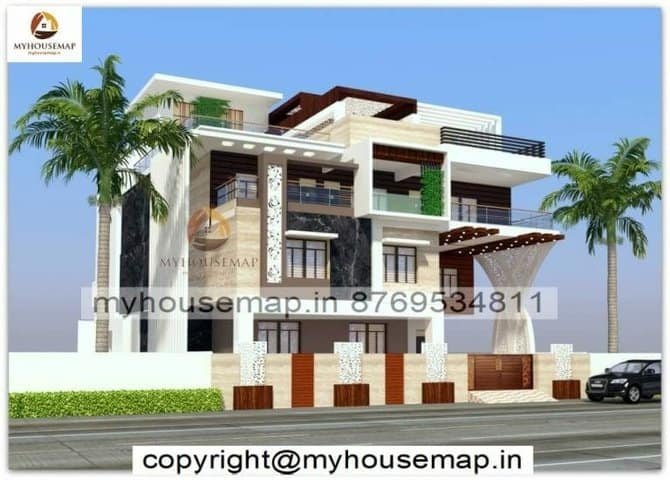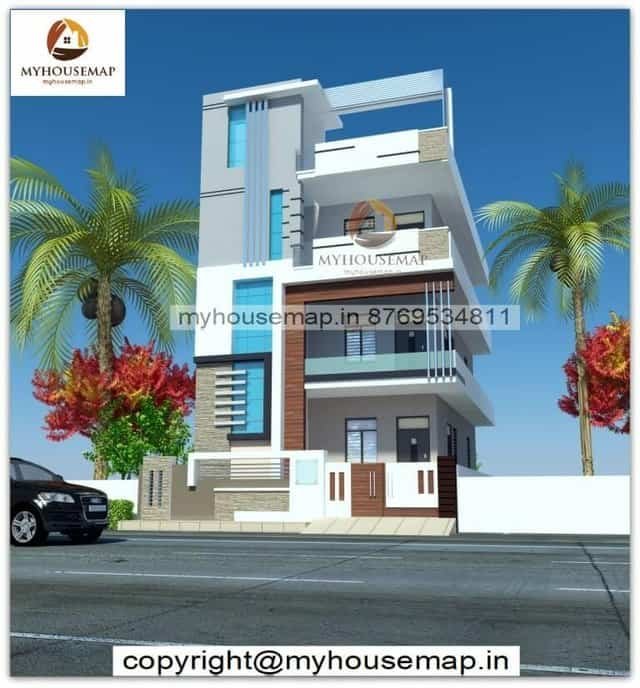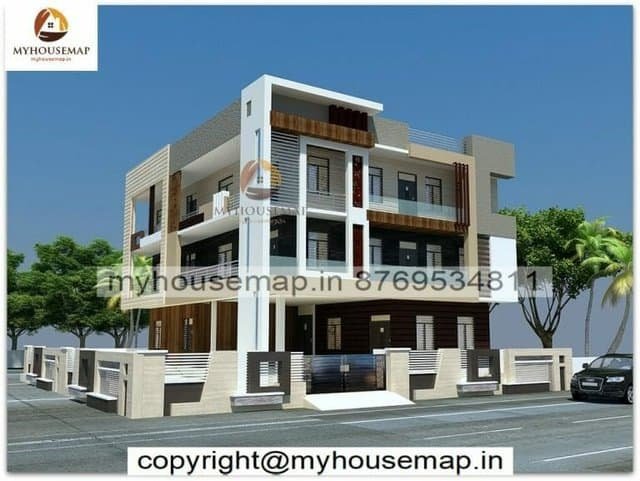house elevation design modern
Table of Contents
house elevation design modern
60×92 ft 5520 sqft house elevation design modern with the triple story and boundary wall ,car parking.
60×92
plot size
3
no. of floor
5
bedroom
4
toilet

3 floor building front elevation designs
45*47 ft | 6 bhk | 5 toilet| 3 floor






