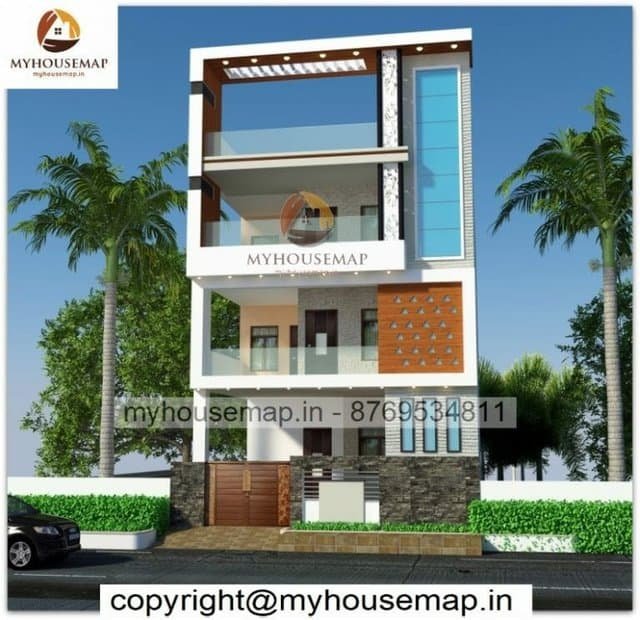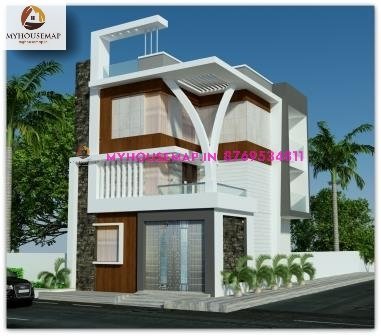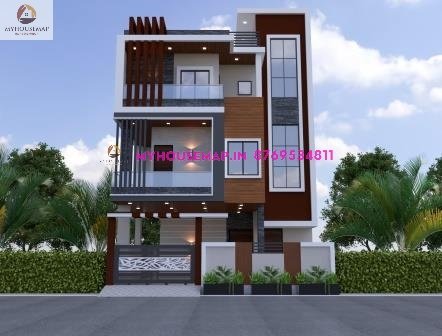3 floor simple home elevation design
Table of Contents
3 floor simple home elevation design
25×40 ft 1000 sqft 3 floor simple home elevation design with parking and black color tiles.
25×40
plot size
3
no. of floor
5
bedroom
3
toilet
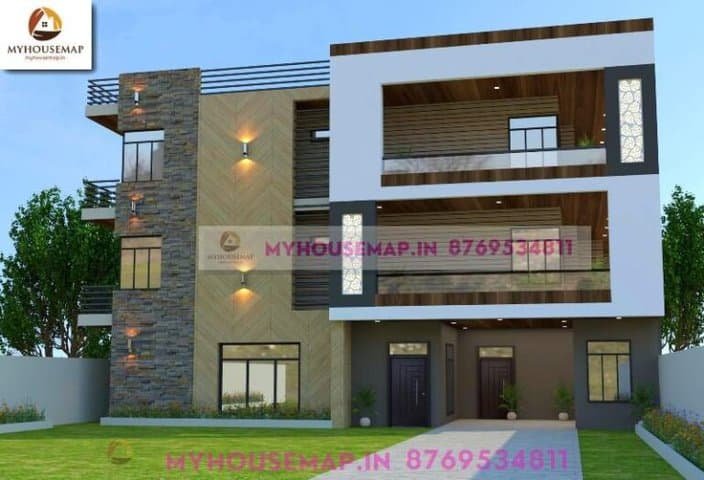
simple house front design 60×60 ft
simple house front design 60×60 ft
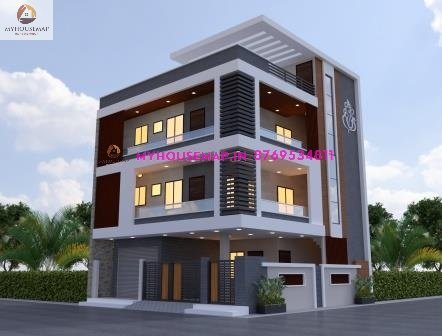
texture paint designs exterior
texture paint designs exterior

