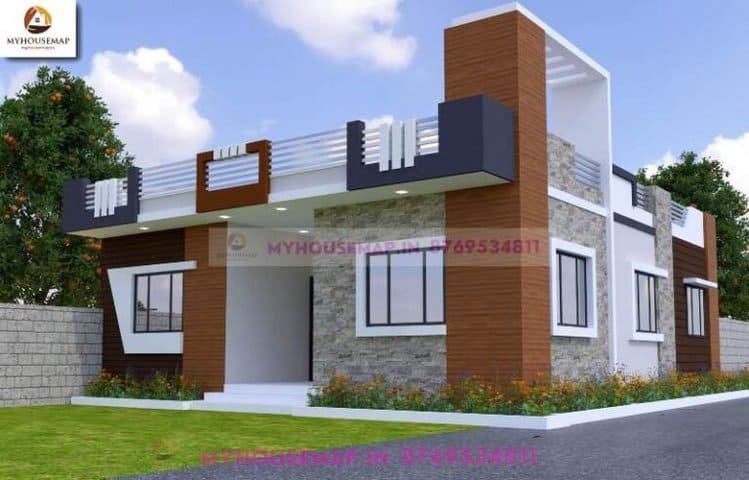
elevation tiles design for home 32×72 ft
elevation tiles design for home 32×72 ft
1000+ elevation designs by my house map look very modern and budget-friendly at the same time as we have 25 years of experience in this industry and completed thousand of house elevations for our clients. share your house plan to get a customized building elevation design for your home
simple designs see photos in the gallery and choose your best models. we have all kinds of home elevation designs on my house map budget construction cost

see the top 500+ elevation designs for house to get the best elevation designs. we provide the latest and modern house front elevation. if you are looking for the perfect house design like elevation design or house plan then you are in the right place, we are specialists in home elevation and commercial building elevation. we design budget and luxury elevations for small medium and bungalows
Front elevation design is a service which is required to design a house front look and it is useful to make the house beautiful. As we all know in the current time every one wants a beautiful house for living and house looks divided into 2 measure part that is
And exterior design includes the front part of the building which we call the façade. A façade is the front side of a house It is a word from the French façade, which means “front” or “face”. The façade is very important
Why house front elevation design of façade design is important Nowadays house look is a very important part as it is defined luxury of the house it’s also important for the future price of the property because house look is a big concern for new house buyer
In architecture or design term front elevation is a 3d design of the house front that gives an idea of how better we can design the house Like a house plan gives us a complete base to make a house with measurement and proper space utilization
The front elevation make the house look modern and elegant or we can say well designed in general it comes in jpeg format and front elevation is design as per house plan
If you are looking to enhance the appeal of your home, you will likely want to consider what are the types of house front elevation designs available to you. The truth is, there are many different design styles that you can choose from
modern elevation or contemporary elevation designs (façade ) is a modern-day style very simple basic and energy-efficient for the long term this style of elevation design is very durable and it comes out with modern-day construction techniques and processes
traditional elevation design is an old and heritage style elevation style that very from countries to country like every civilization has its own style of designing technique
some famous traditional architectural façade is like Indian style European style French style and Italian styles This is an old-style but very much used and loved in current time also
The fusion style of elevation is a mix of modern and traditional styles in fusion style, some part is a design in the traditional way, and some in modern so it gives a completely different look to the house its a bit complex but gives good results
you will get a 3d front elevation design in jpeg format which includes all the aspects of the front of the building which is visible from the front its includes

Once you get a perfect elevation design for your house next thing comes to the execution of the design and in the execution of front elevation, the main expense is labor cost (cost you need to finalize with the contractor or builders) in general material cost for our elevation is a bit less as we use all basic materials to design it
best single floor front design will give you ideas on how you can make your home front design premium and best in the normal budget see some of the best of 2023

elevation tiles design for home 32×72 ft
elevation tiles design for home 32×72 ft
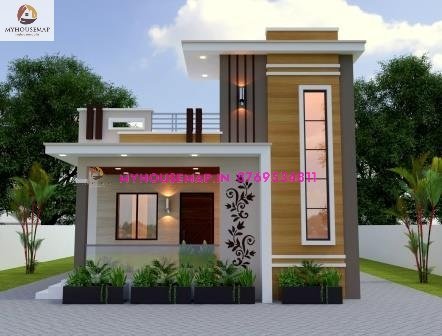
single floor house exterior design
single floor house exterior design
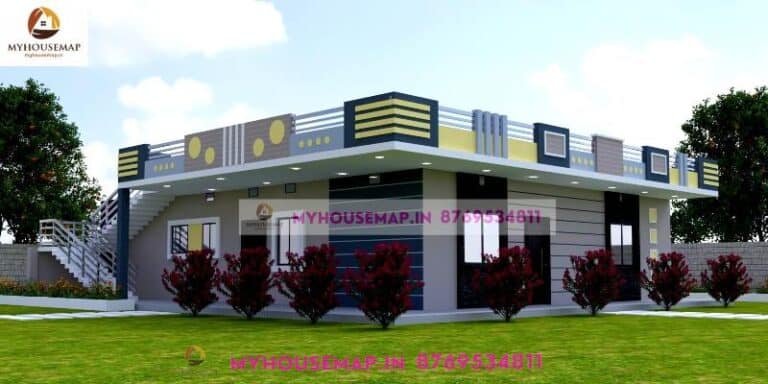
ground floor elevation design 36×44 ft
ground floor elevation design 36×44 ft
double floor front design is the most asked house front design, it’s popular in India and across the world and we have experts who can design unique modern fronts on the very economical budget in 2023
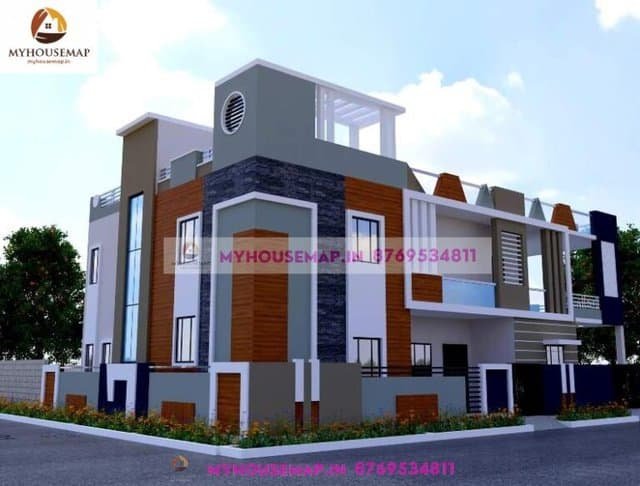
elevation design 2 floor 40×60 ft
elevation design 2 floor 40×60 ft
triple floor or g+2 buildings front design require a balance between look and cost of execution and our team is an expert in that see some of the best house front design of 3 floors of 2023
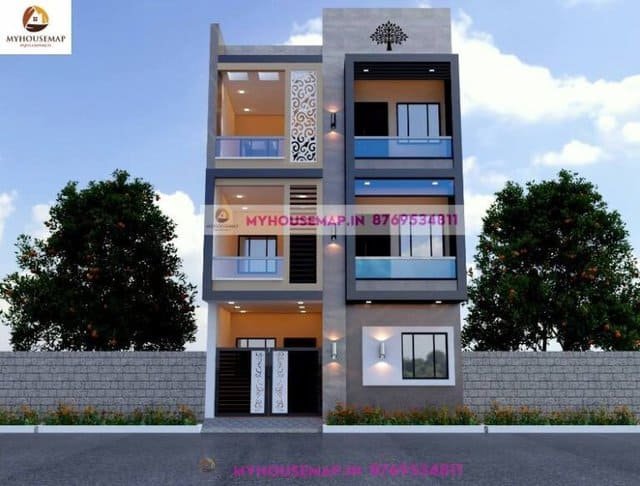
house front design indian style 23×60 ft
house front design indian style 23×60 ft
An elevation in design refers to a detailed, scaled drawing of a building’s façade, showcasing the vertical features and elements. It provides a two-dimensional representation of how the building will look from various viewpoints.
The cost of 3D elevation design varies based on factors like project complexity, size, and detailing. On average, it can range from 3000 rs to 50,000 rs with customizations and additional features influencing the overall cost.
Designing the front elevation involves creating a visual representation of the building’s exterior. Architects use specialized software to draft and refine the design, considering elements like symmetry, materials, and architectural style to achieve an aesthetically pleasing result.
The elevation view of a house is a drawing that shows the vertical appearance of the structure from different sides. It includes details about the height, placement of doors and windows, and architectural features, providing a comprehensive overview of the building’s exterior.
A 3D elevation is a three-dimensional representation of a building’s exterior. It provides a more realistic and immersive view, allowing stakeholders to visualize the structure with depth, shadows, and realistic materials, aiding in better decision-making during the design phase.
An elevation diagram is a visual representation that illustrates the vertical features and details of a structure’s façade. It typically includes labels, dimensions, and notations to convey information about heights, architectural elements, and design aesthetics.
The cost of 3D rendering depends on project specifications, quality expectations, and complexity. Prices typically range from 4000 rs to 50,000 rs per image or frame, with factors like realism, lighting, and post-production affecting the final cost.
3D design and rendering can be expensive due to the specialized skills required, powerful hardware and software investments, and the time-consuming nature of creating detailed 3D models. Quality and complexity also contribute to higher costs.
Ask Now
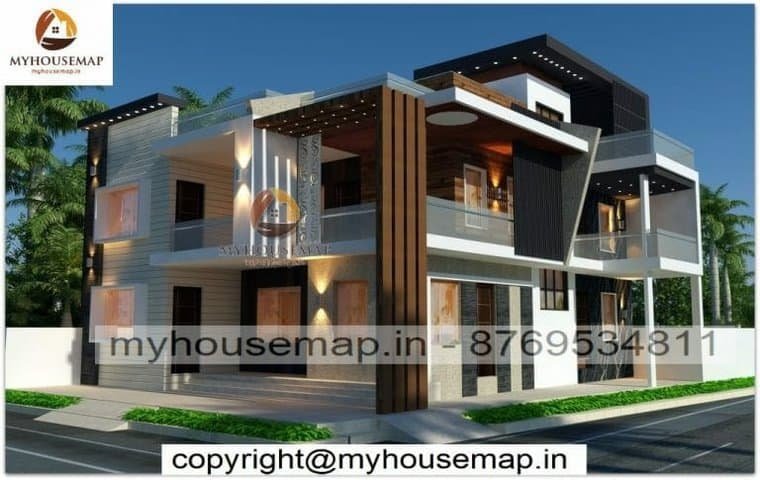
Simple bungalow elevation design
40*63 ft | 6 bhk | 4 toilet | 2 floor

home front design simple 43×35 ft
home front design simple 43×35 ft

two floor house elevation designs
29*52 ft | 4 bhk | 2 toilet | 2 floor

front elevation images simple house
25*54 ft | 3 bhk | 3 toilet | 2 floor
CHAT WITH US