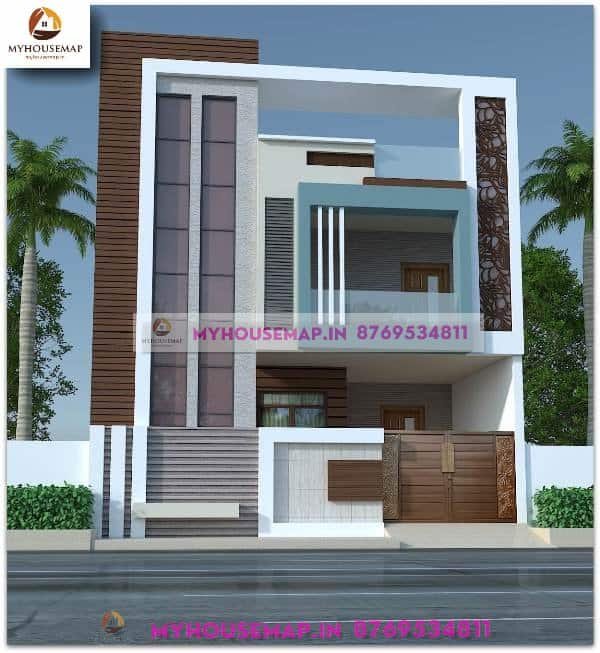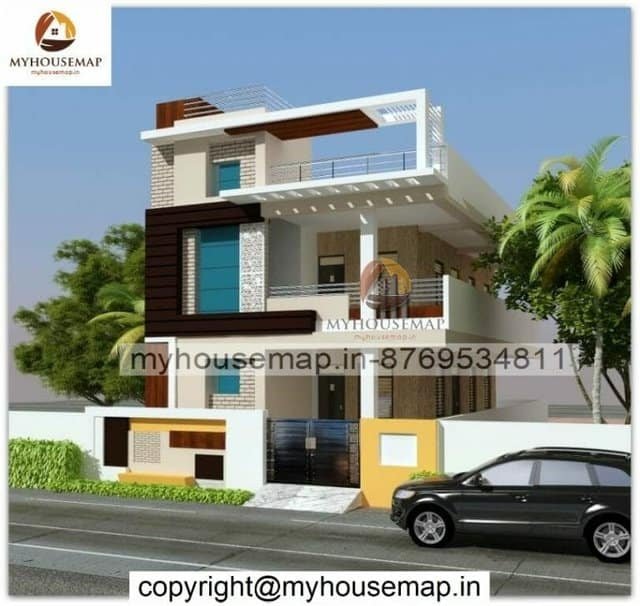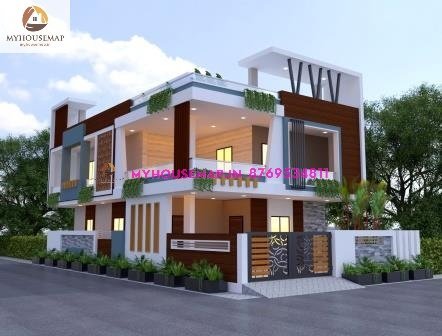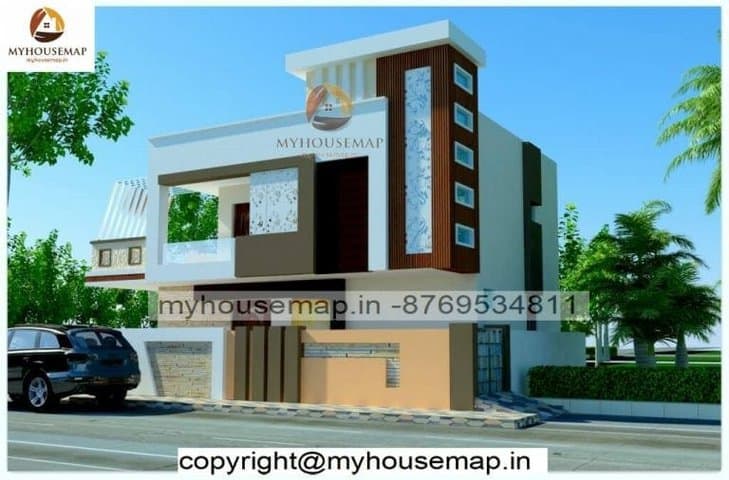two floor house elevation designs
Table of Contents
two floor house elevation designs
29×52 ft 1508 sqft two floor house elevation designs with boundary wall and cra parking.
29×52
plot size
2
no. of floor
4
bedroom
2
toilet

best front elevation design 2 floors
1st floor house front design 23 ×50 ft
1st floor house front design 23 ×50 ft






