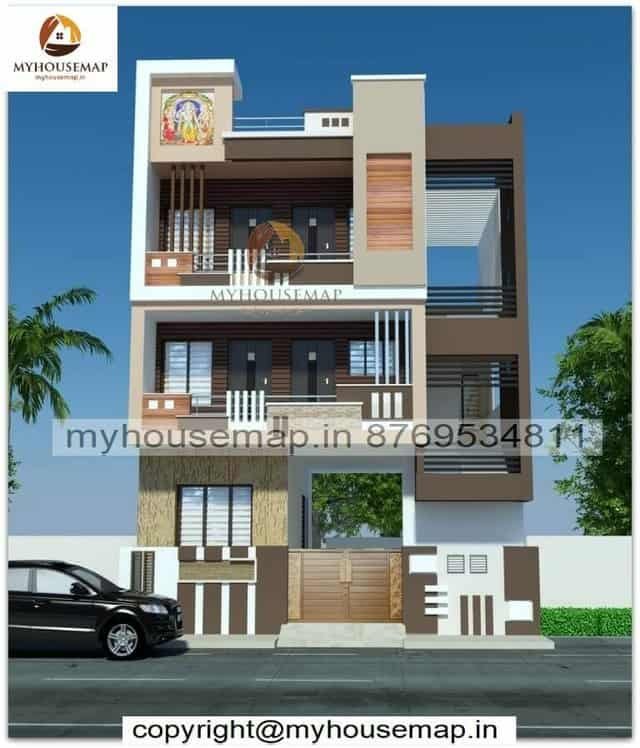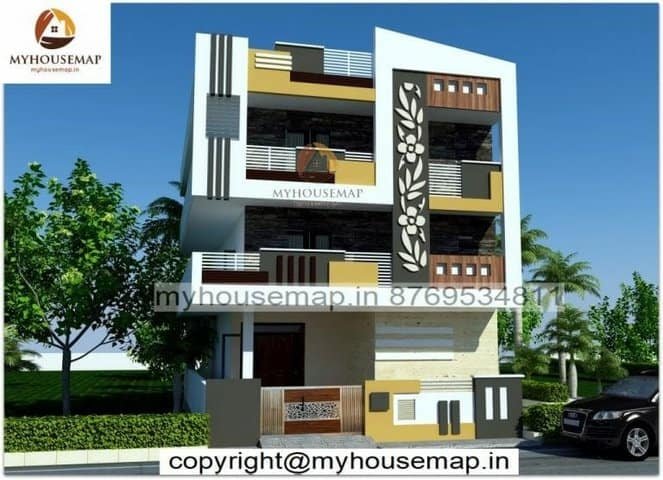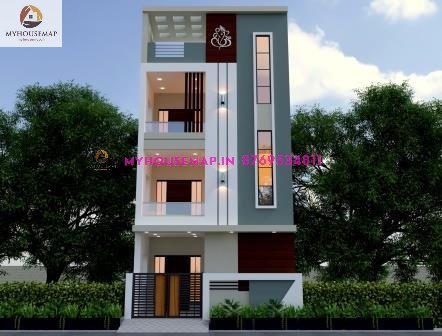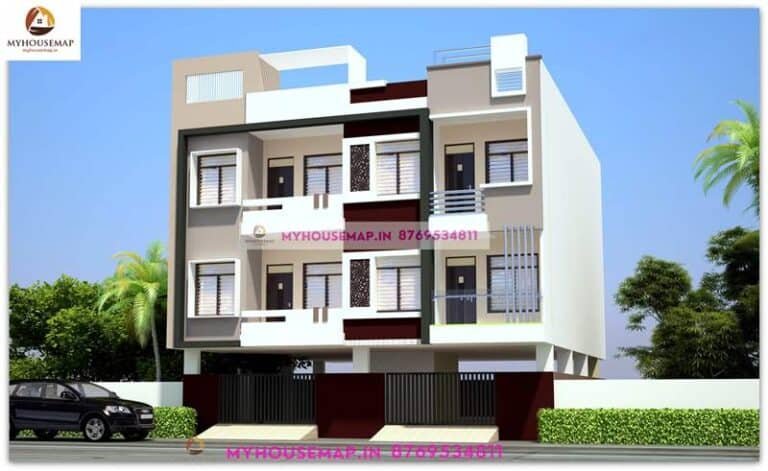Front elevation design for home
Table of Contents
front elevation design for home
30×39 ft 1170 sqft front elevation design for home with parking and grey color tiles.
30×39
plot size
3
no. of floor
5
bedroom
3
toilet
front elevation design for home
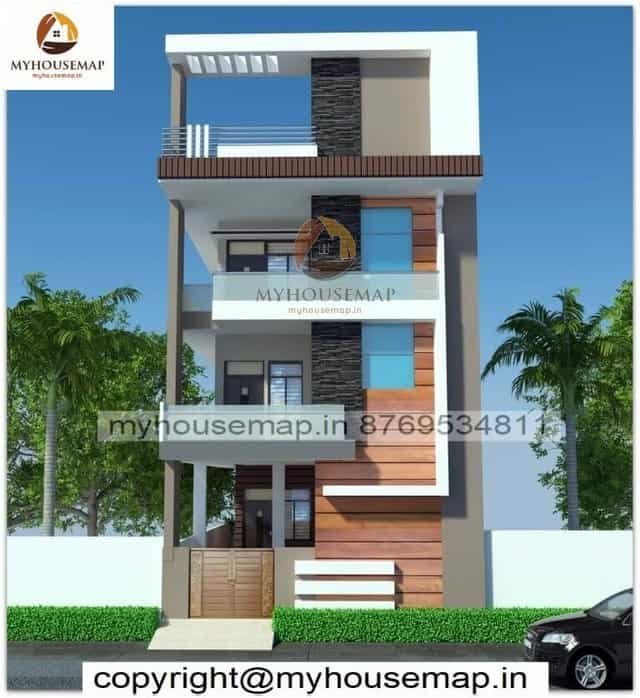
3d house front elevation design
25*60 ft | 5 bhk | 3 toilet | 3 floor


