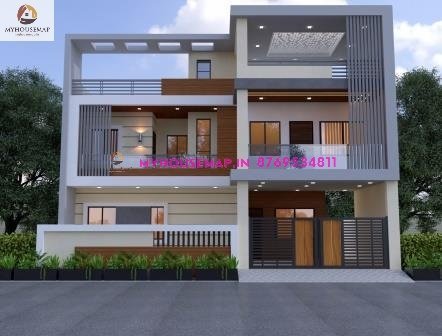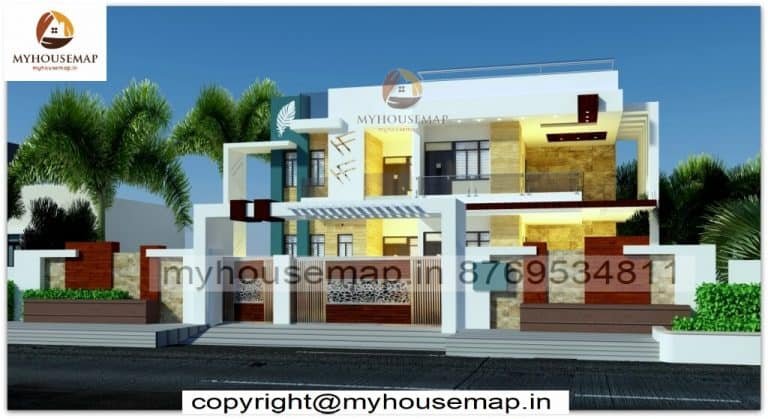Beautiful elevation design
Table of Contents
beautiful elevation design
40×50 ft 2000 sqft beautiful elevation design with double story car parking,and boundary wall.
40×50
plot size
2
no. of floor
3
bedroom
2
toilet

3d elevation design double floor
3d elevation design double floor

Double floor simple home elevation
40*35 ft | 4 bhk | 3 toilet | 2 floor

double story home design images
31*45 ft | 2 floor | 4 bhk | 4 toilet




