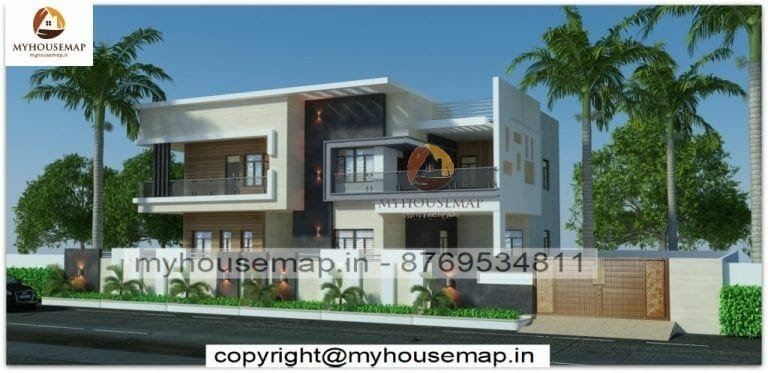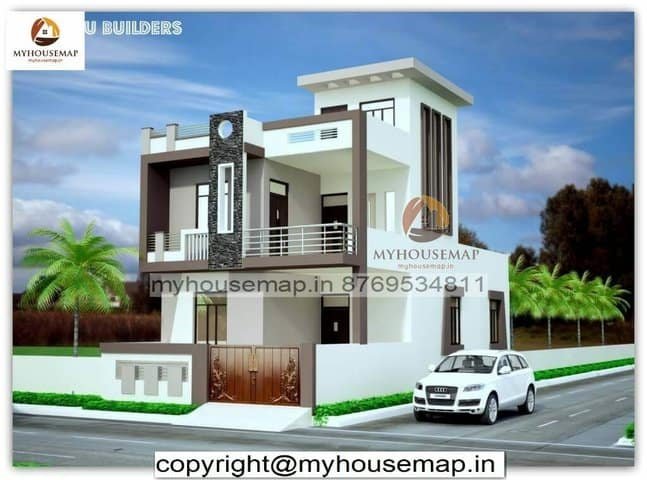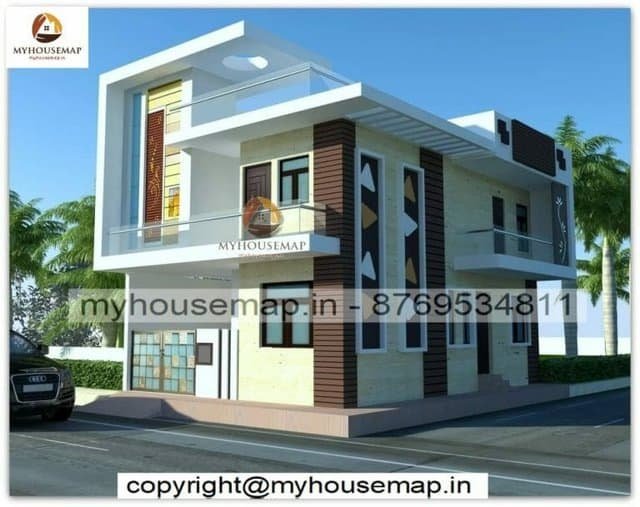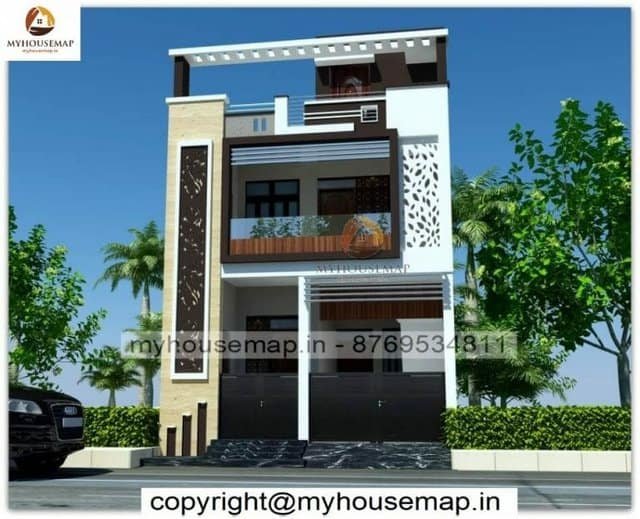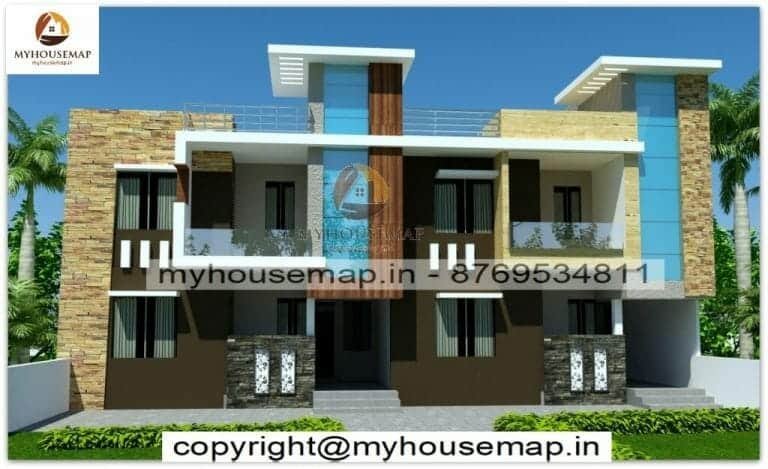Duplex home exterior design
Table of Contents
duplex home exterior design
25×45 ft 1125 ft duplex home exterior design with parking and black color tiles.
25×45
plot size
2
no. of floor
4
bedroom
2
toilet

Latest small house front elevation design
24*54 ft | 4 bhk | 2 toilet | 2 floor


